19701 Hunting Downs Way, Monument, CO 80132

|
42 Photos
Front Elevation
|

|
|
|
| Listing ID |
11263522 |
|
|
|
| Property Type |
House |
|
|
|
| County |
El Paso |
|
|
|
| Neighborhood |
Kings Deer Highlands |
|
|
|
|
| Total Tax |
$4,617 |
|
|
|
| Tax ID |
000000-000.000-0000-035.000 |
|
|
|
| FEMA Flood Map |
fema.gov/portal |
|
|
|
| Year Built |
2005 |
|
|
|
|
Stunning 2-story residence on 2.5 acres in Kings Deer Highlands with exceptional Pikes Peak views! Greeted in style with a circular driveway and covered porch. Natural wood floors open from the entry way throughout the main level. A generous floor plan flows from the great room and formal dining room to the kitchen. A true chef's dream, cook in luxury with stainless steel appliances including dual ovens & a trash compactor, a spacious breakfast nook, dual islands offering a vegetable sink and barstool seating, granite counters and beautiful cherry cabinets with crown molding. The main-level primary suite offers the perfect environment to relax with a double-sided fireplace, 5-piece bath with heated floors & separate vanities, a large walk-in closet that boasts a packing island, and walk-out to the deck. Enjoy the views from the partially covered deck, accessible from the breakfast nook and primary suite. Additional living quarters can be found upstairs with 3 additional bedrooms and a loft area with diverse potential. When it's time to entertain, the lower level has plenty of space for any event with a family room, media area, full wet bar with barstool seating, and walk-out to the covered patio. A spacious secondary suite is found on this floor including a dedicated 5-piece bath with heated floors. Extra convenience provided with remote control blinds in numerous rooms, a combined laundry space/ mud room with garage access, a central vacuum, dual furnaces & water heaters. **All listing information provided is deemed reliable but should be verified, and independently measured by purchaser and/or buyers agent**
|
- 6 Total Bedrooms
- 4 Full Baths
- 2 Half Baths
- 3713 SF
- 2.51 Acres
- Built in 2005
- 2 Stories
- Two Story Style
- Full Basement
- 2426 Lower Level SF
- Lower Level: Finished, Walk Out
- 2 Lower Level Bedrooms
- 2 Lower Level Bathrooms
- Open Kitchen
- Granite Kitchen Counter
- Oven/Range
- Refrigerator
- Dishwasher
- Microwave
- Garbage Disposal
- Washer
- Dryer
- Stainless Steel
- Carpet Flooring
- Ceramic Tile Flooring
- Hardwood Flooring
- Dining Room
- Family Room
- Den/Office
- Primary Bedroom
- en Suite Bathroom
- Walk-in Closet
- Great Room
- Kitchen
- Laundry
- Loft
- Private Guestroom
- First Floor Primary Bedroom
- First Floor Bathroom
- 2 Fireplaces
- Forced Air
- Natural Gas Fuel
- Natural Gas Avail
- Frame Construction
- Stucco Siding
- Asphalt Shingles Roof
- Attached Garage
- 4 Garage Spaces
- Private Well Water
- Private Septic
- Deck
- Patio
- Covered Porch
- Driveway
- Corner
- Subdivision: Kings Deer Highlands
- Mountain View
- $4,617 Total Tax
- Tax Year 2022
- $27 per month Maintenance
- HOA: Kings Deer Highlands Homeowners
- HOA Contact: 719-488-2840
Listing data is deemed reliable but is NOT guaranteed accurate.
|



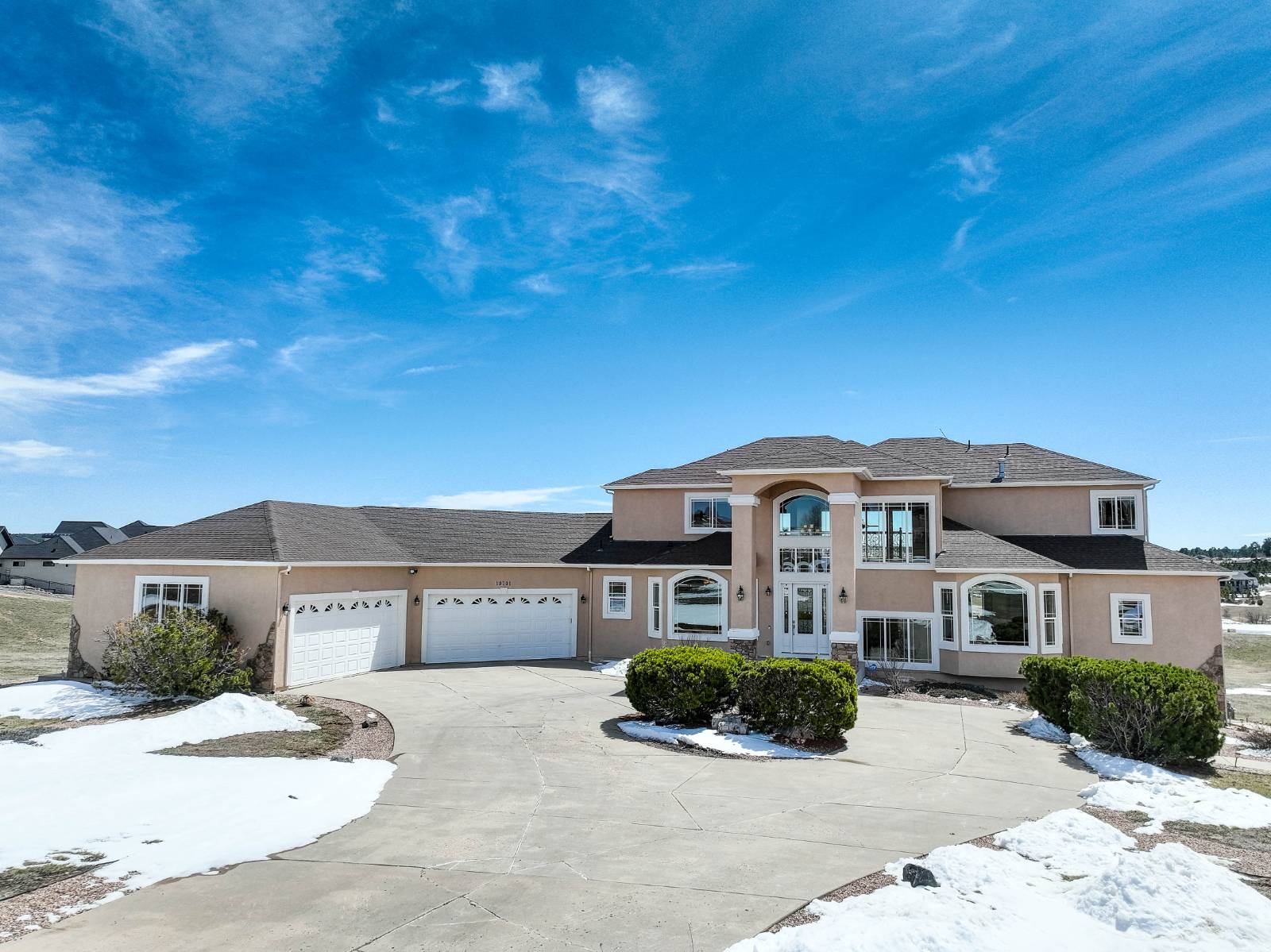


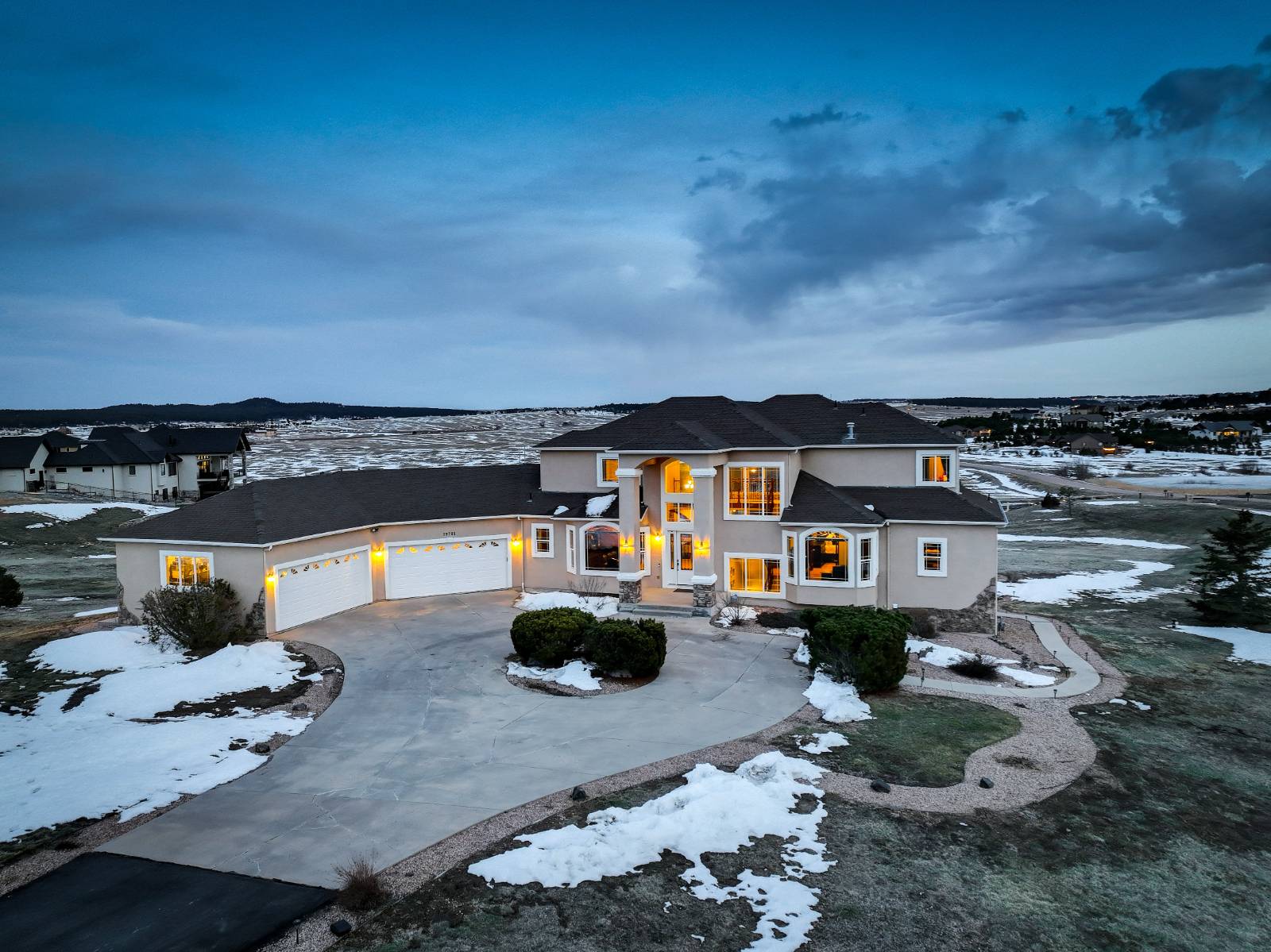 ;
;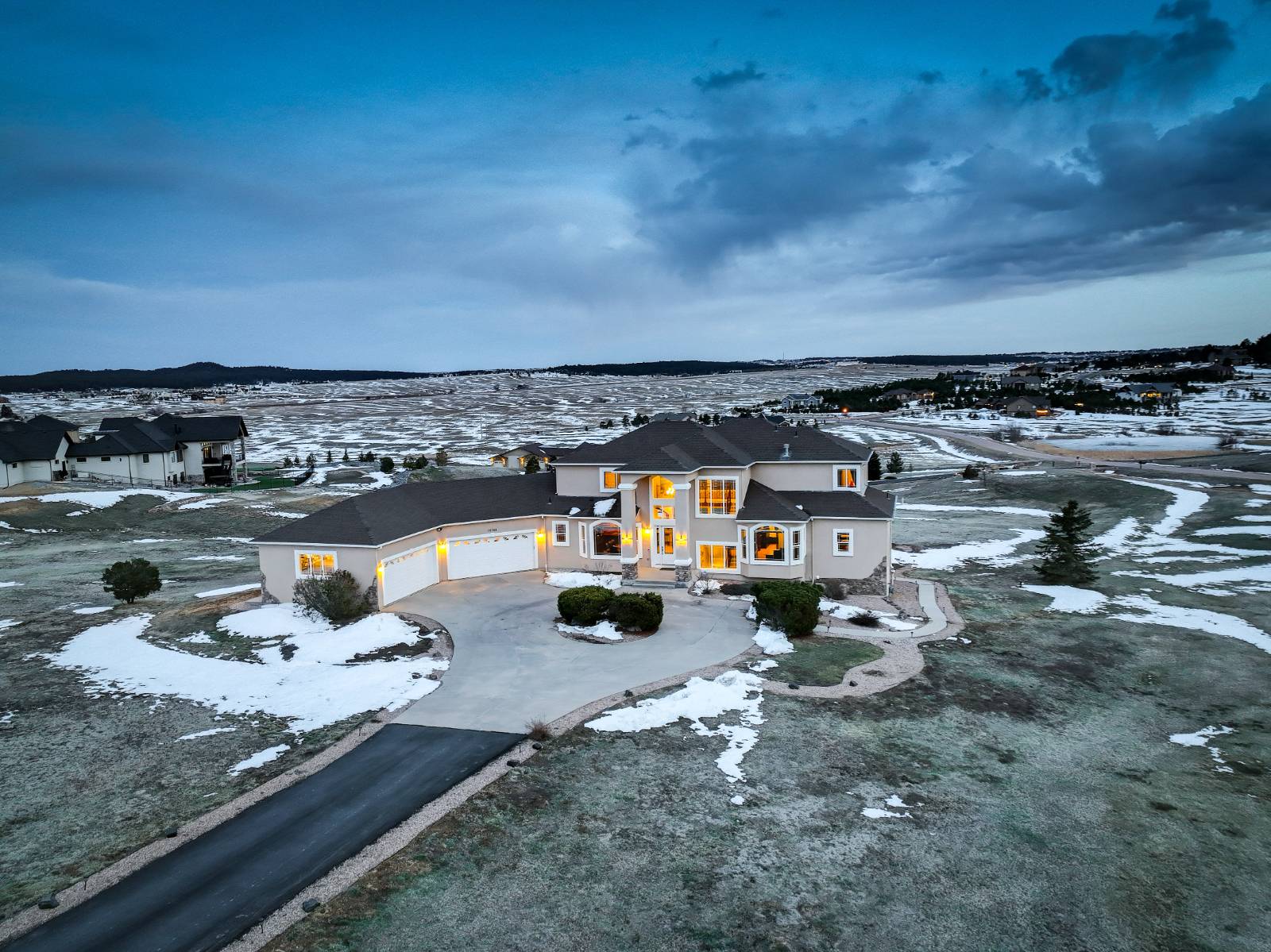 ;
;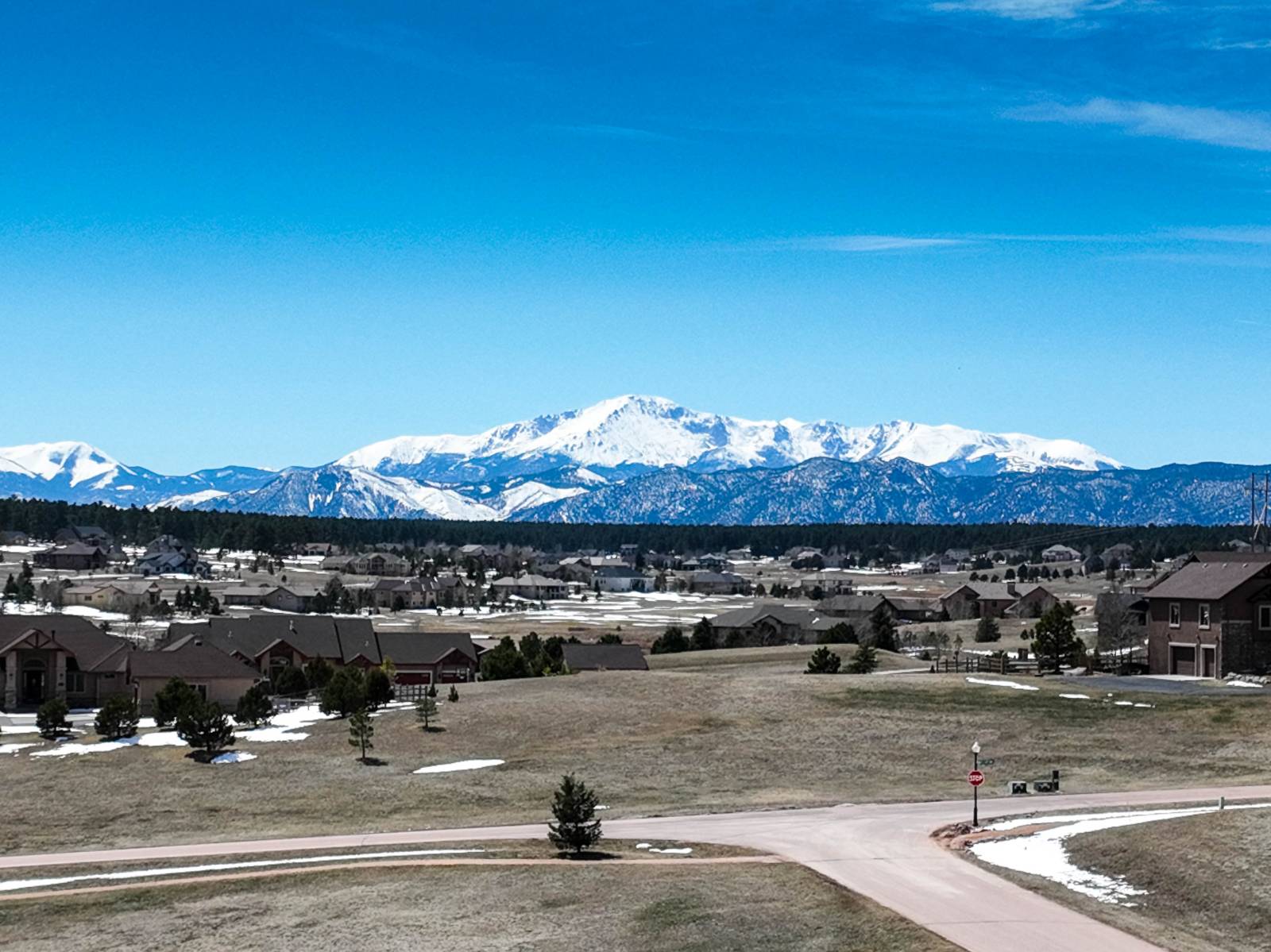 ;
;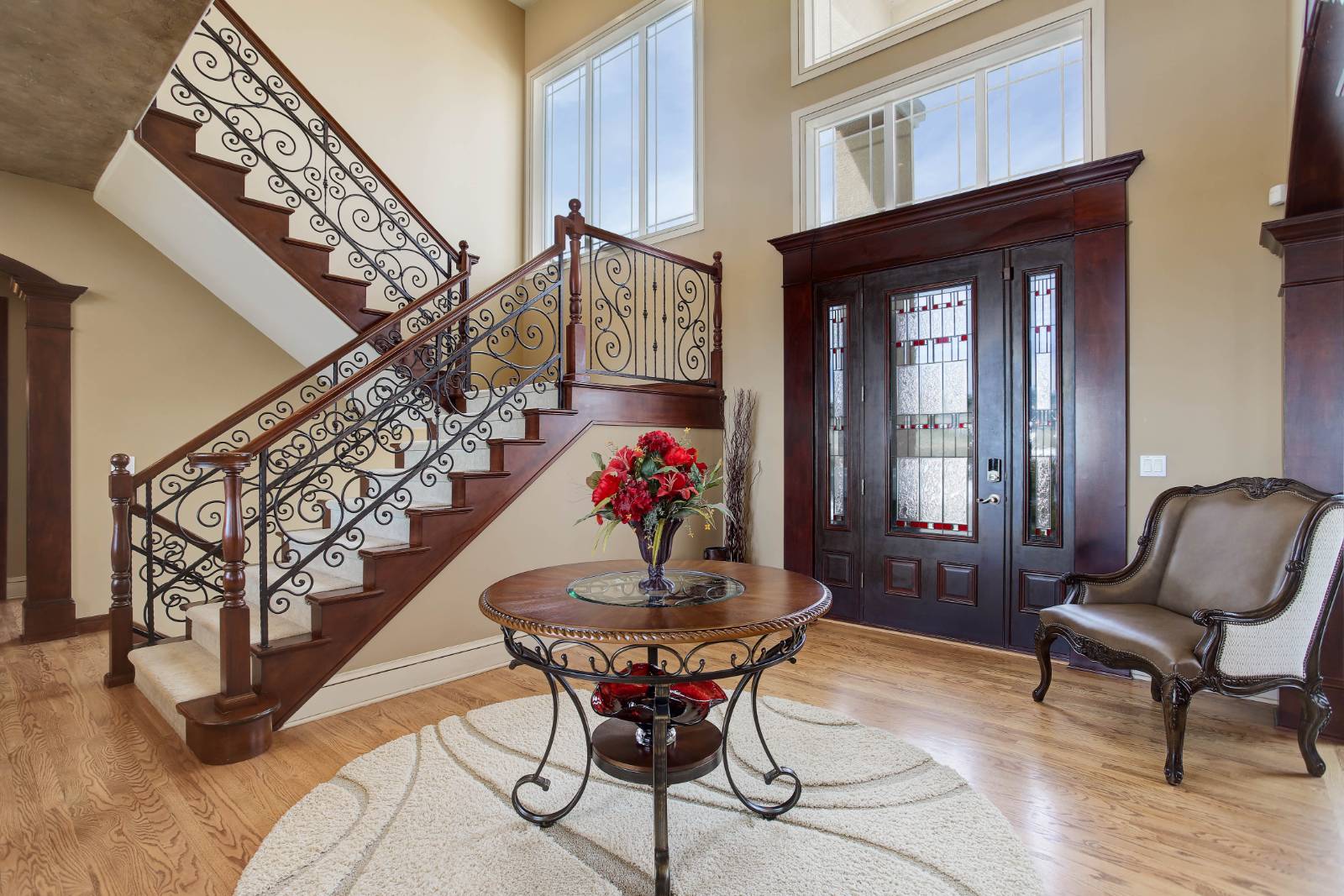 ;
;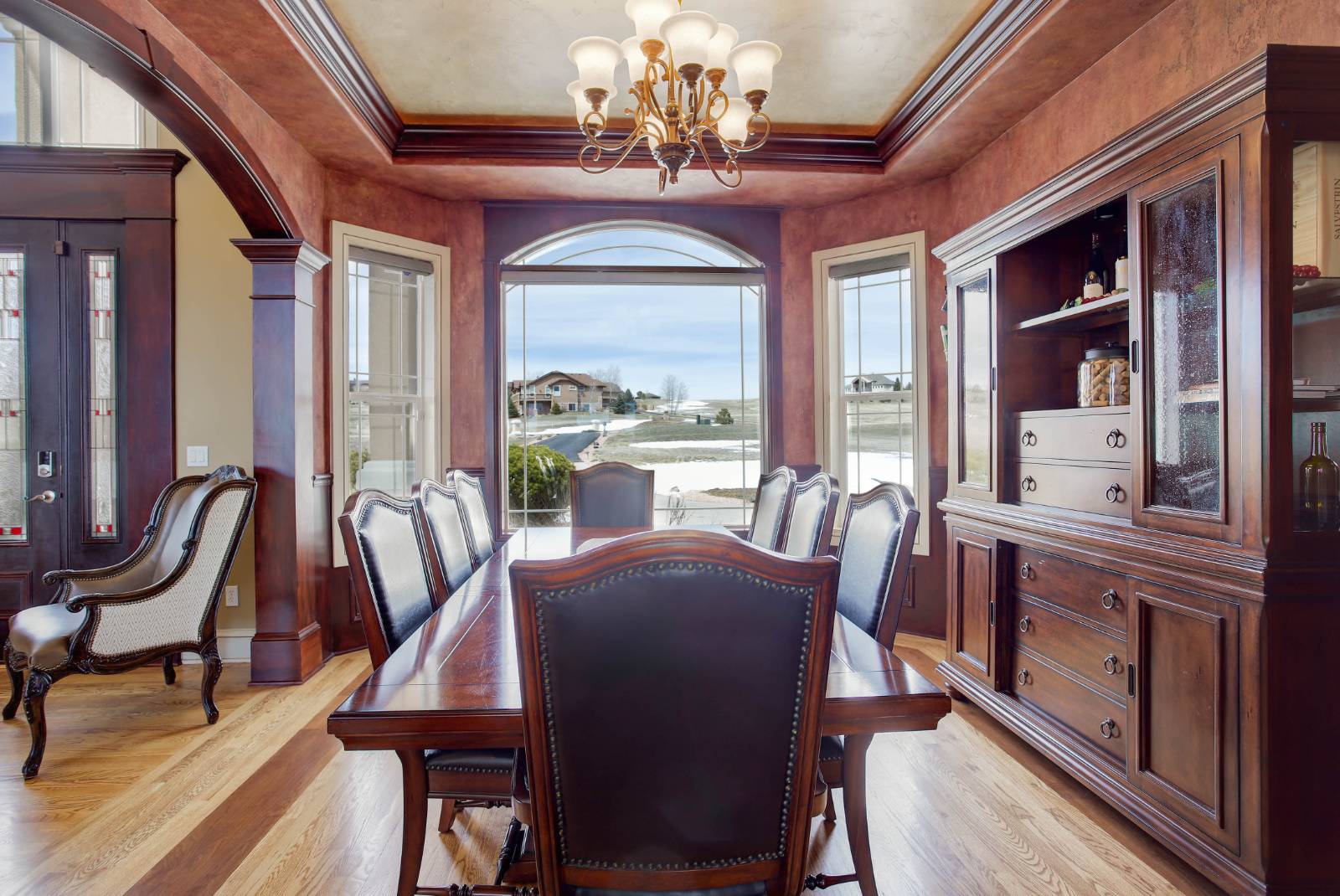 ;
;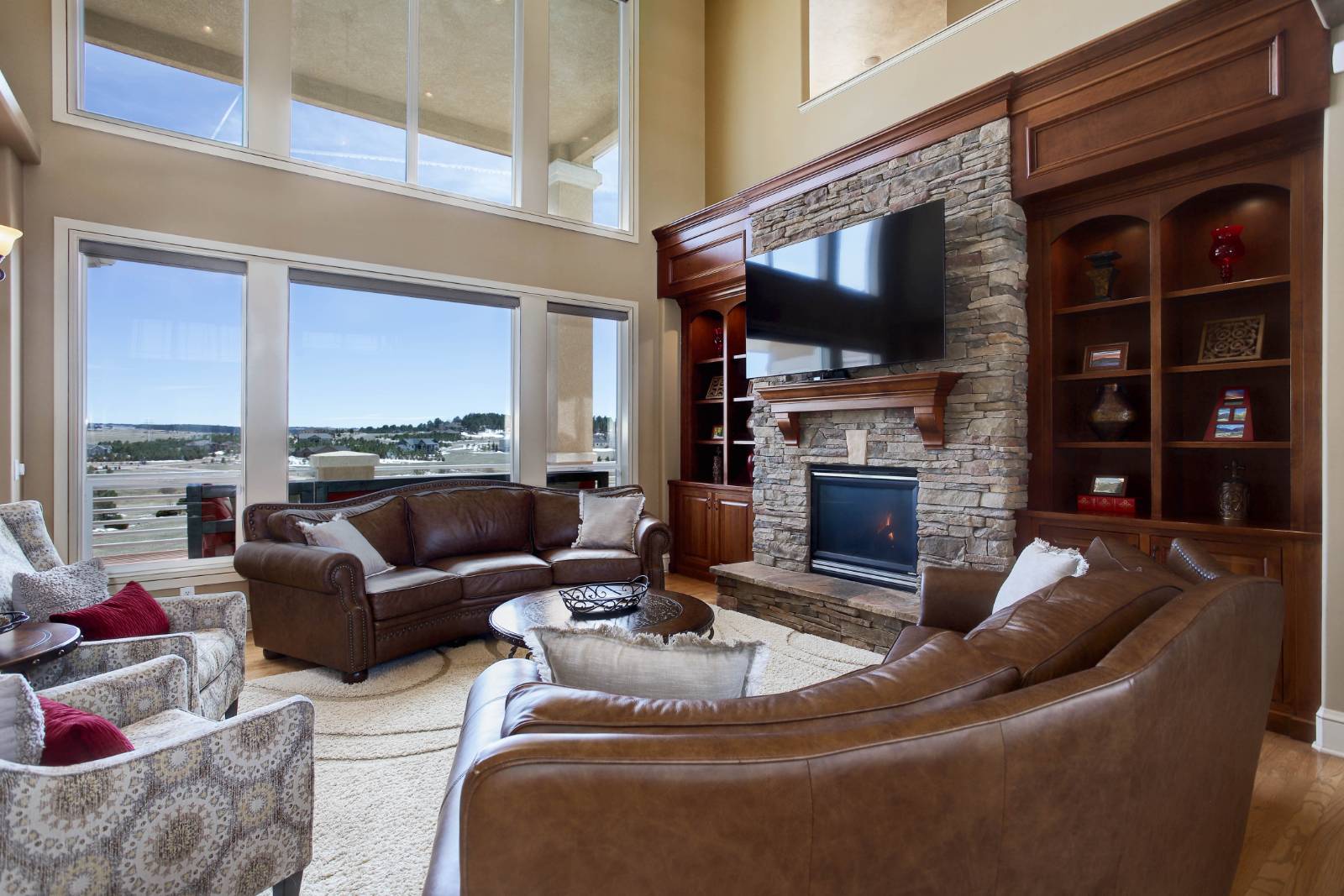 ;
;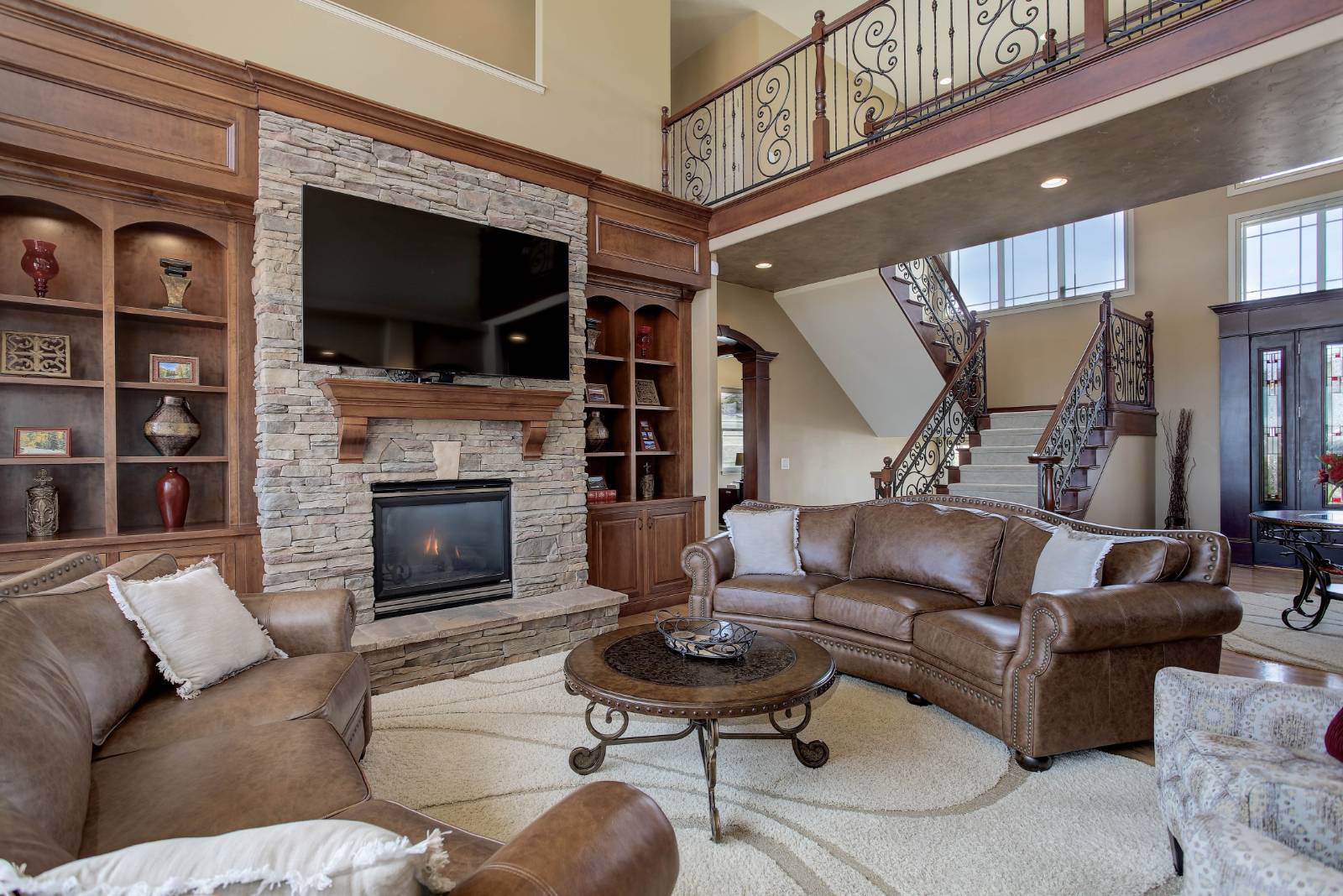 ;
;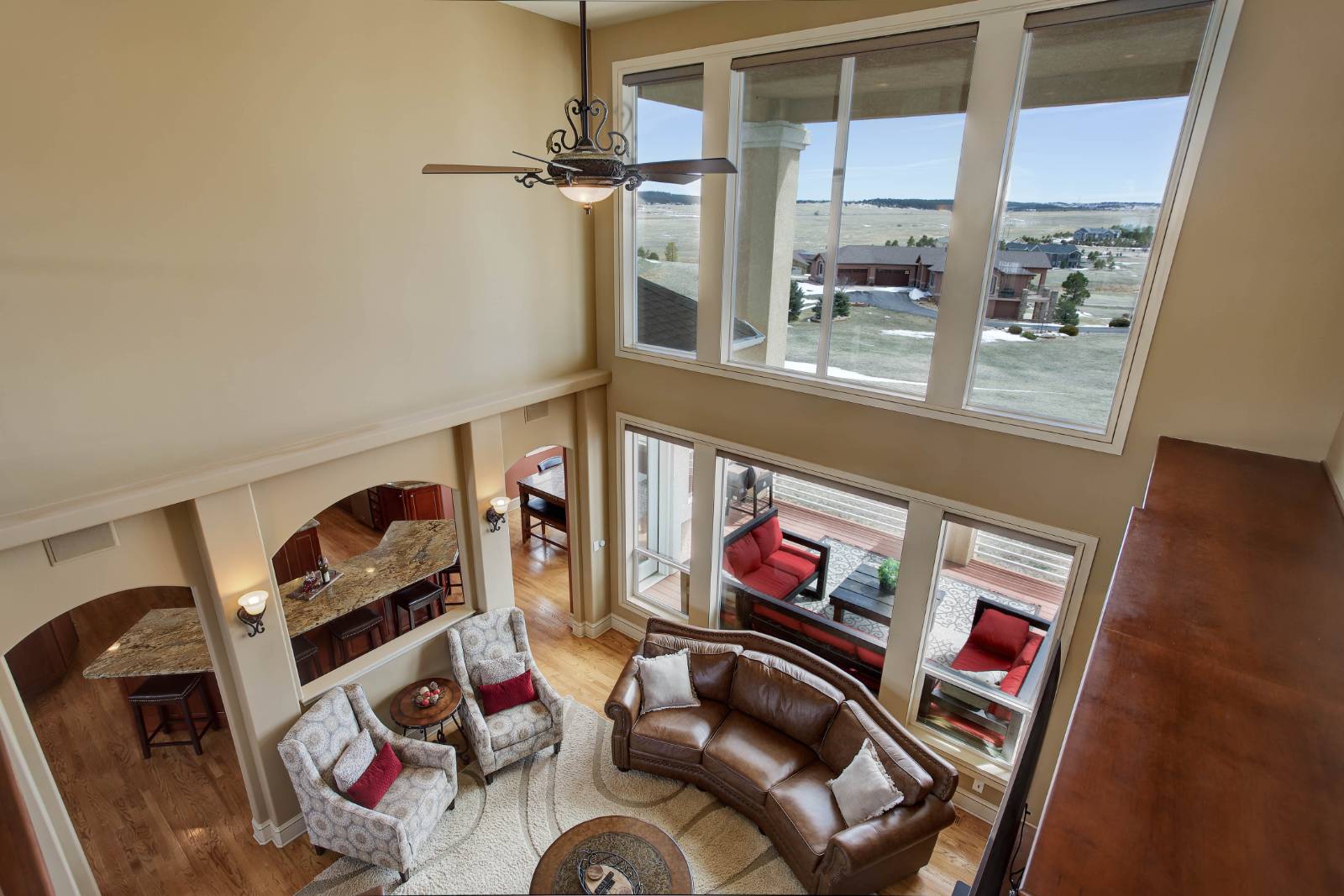 ;
;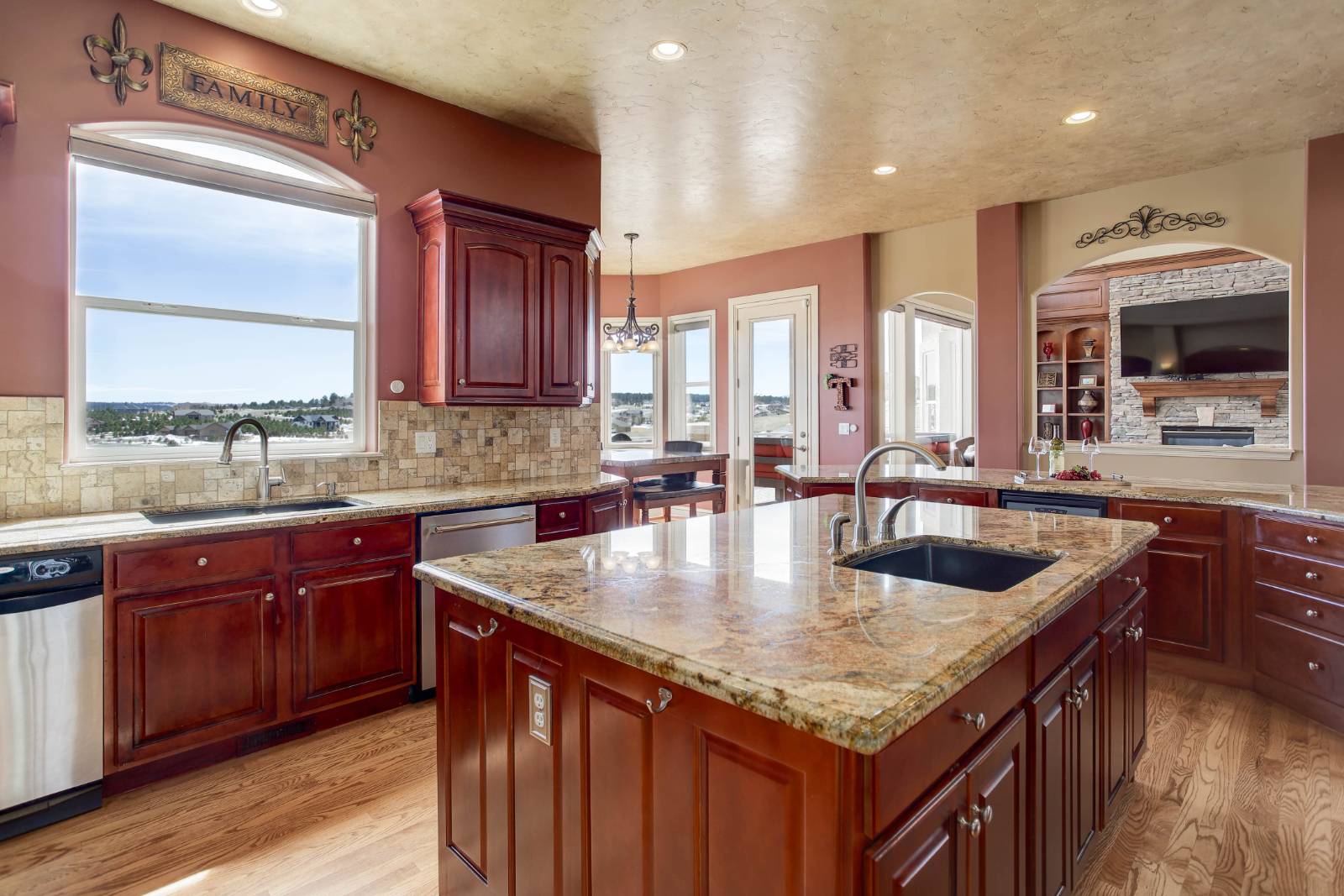 ;
;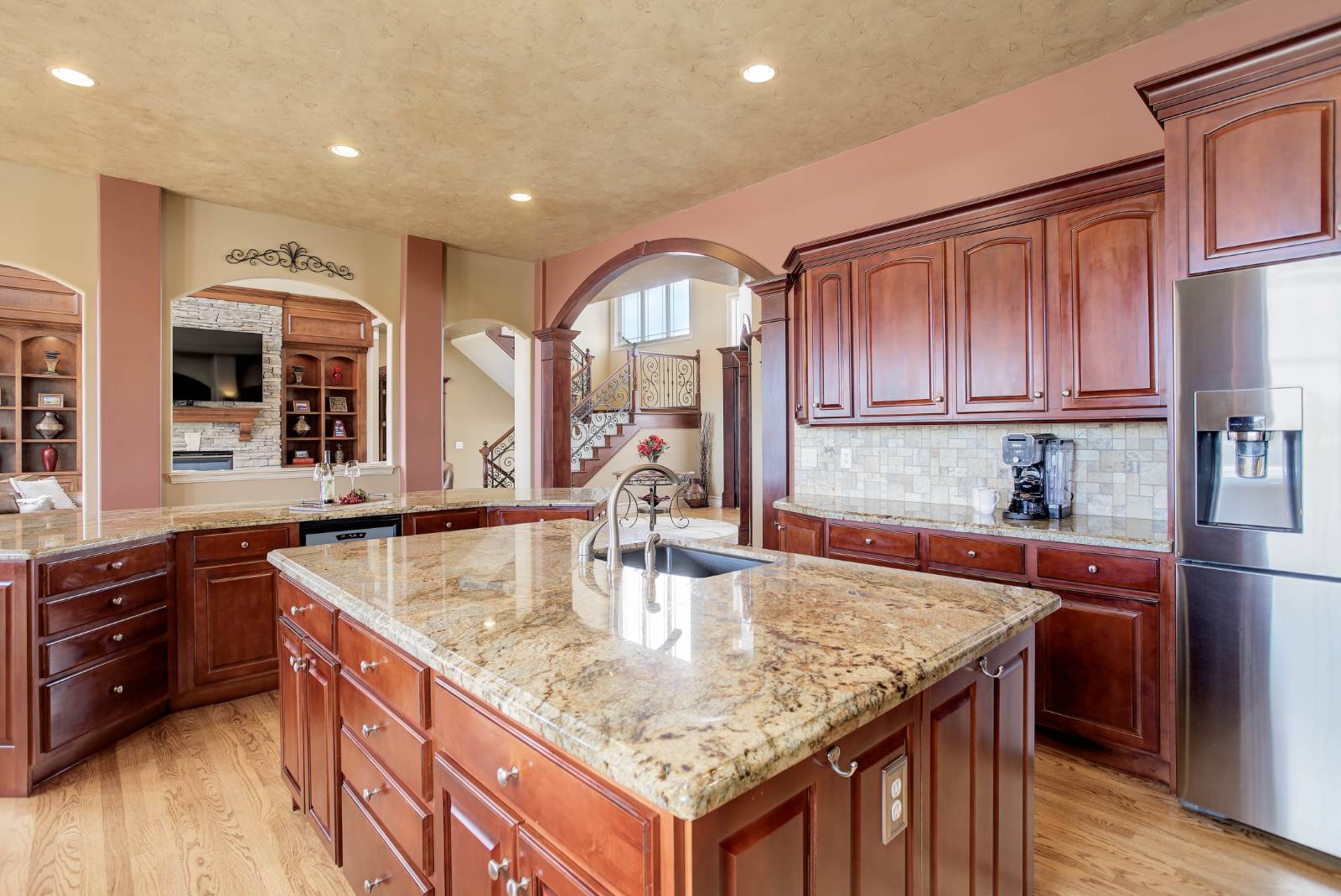 ;
;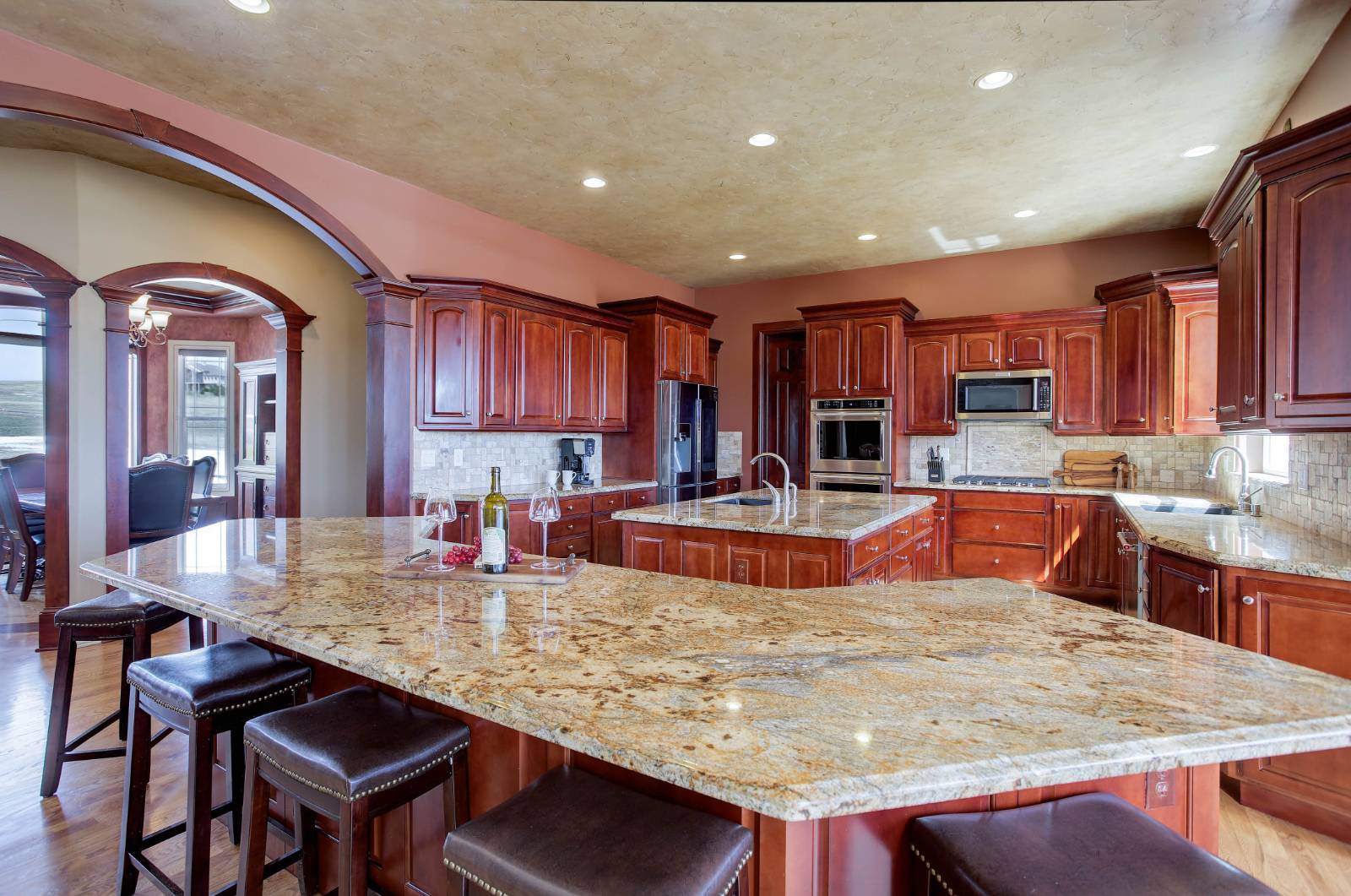 ;
;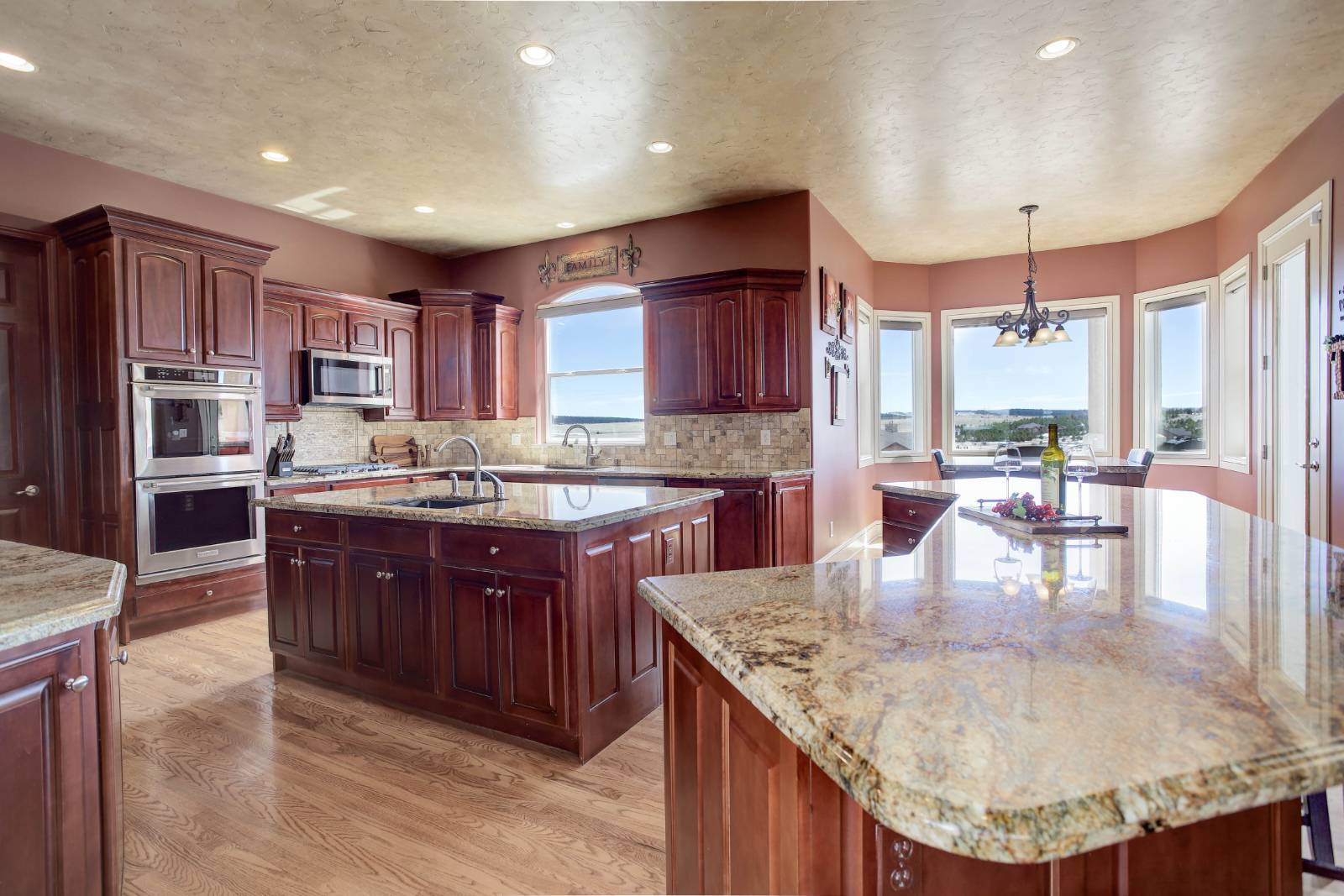 ;
;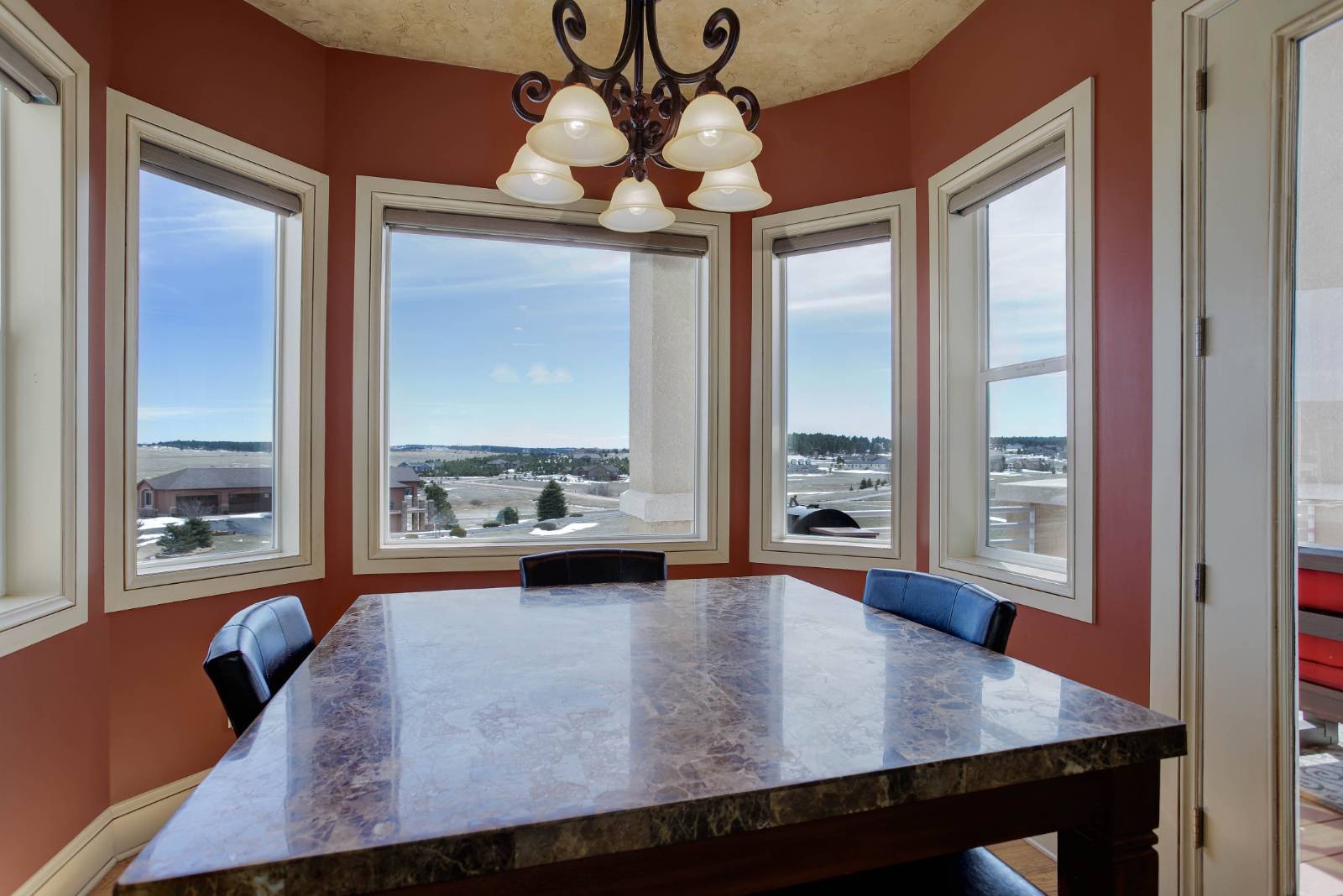 ;
;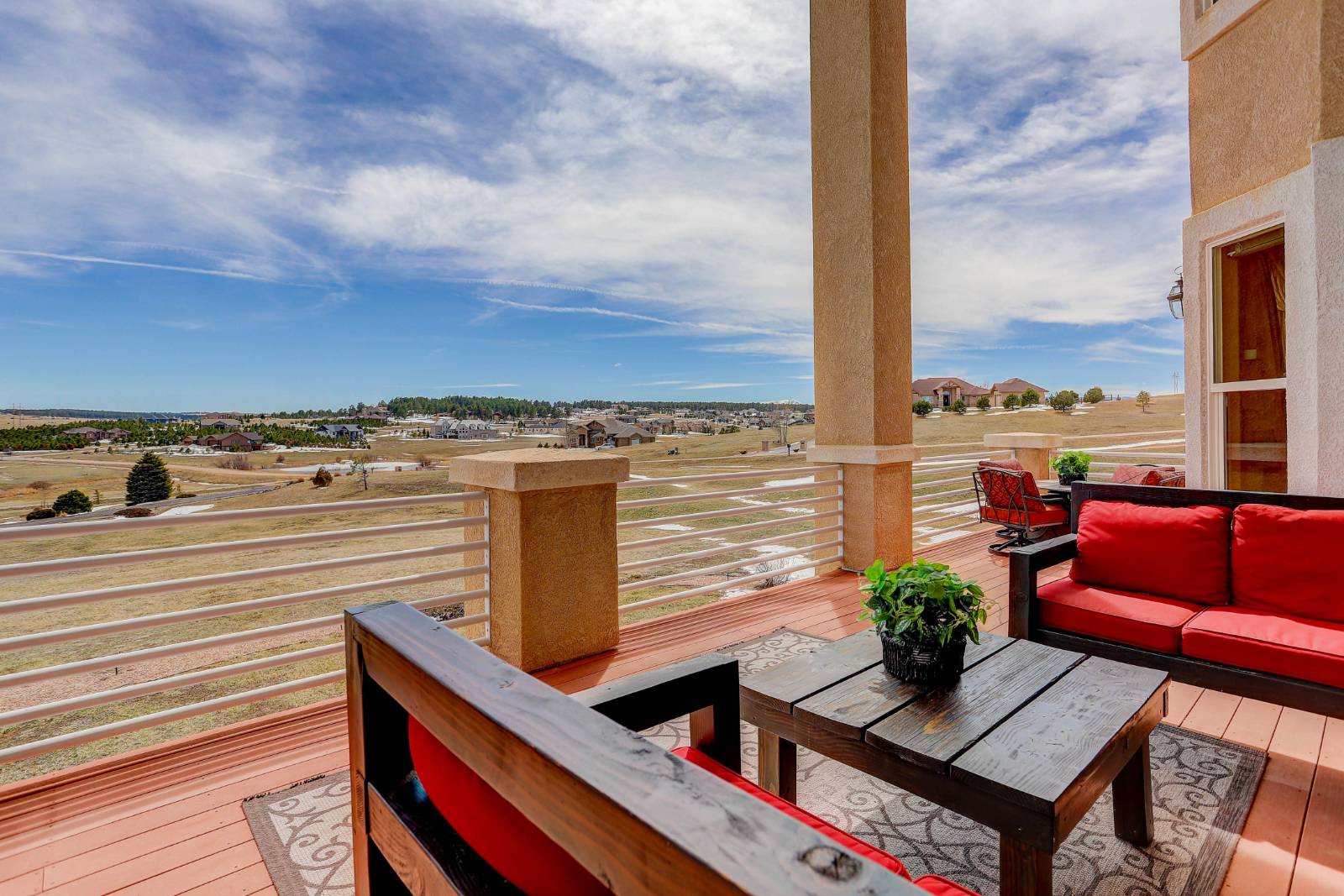 ;
;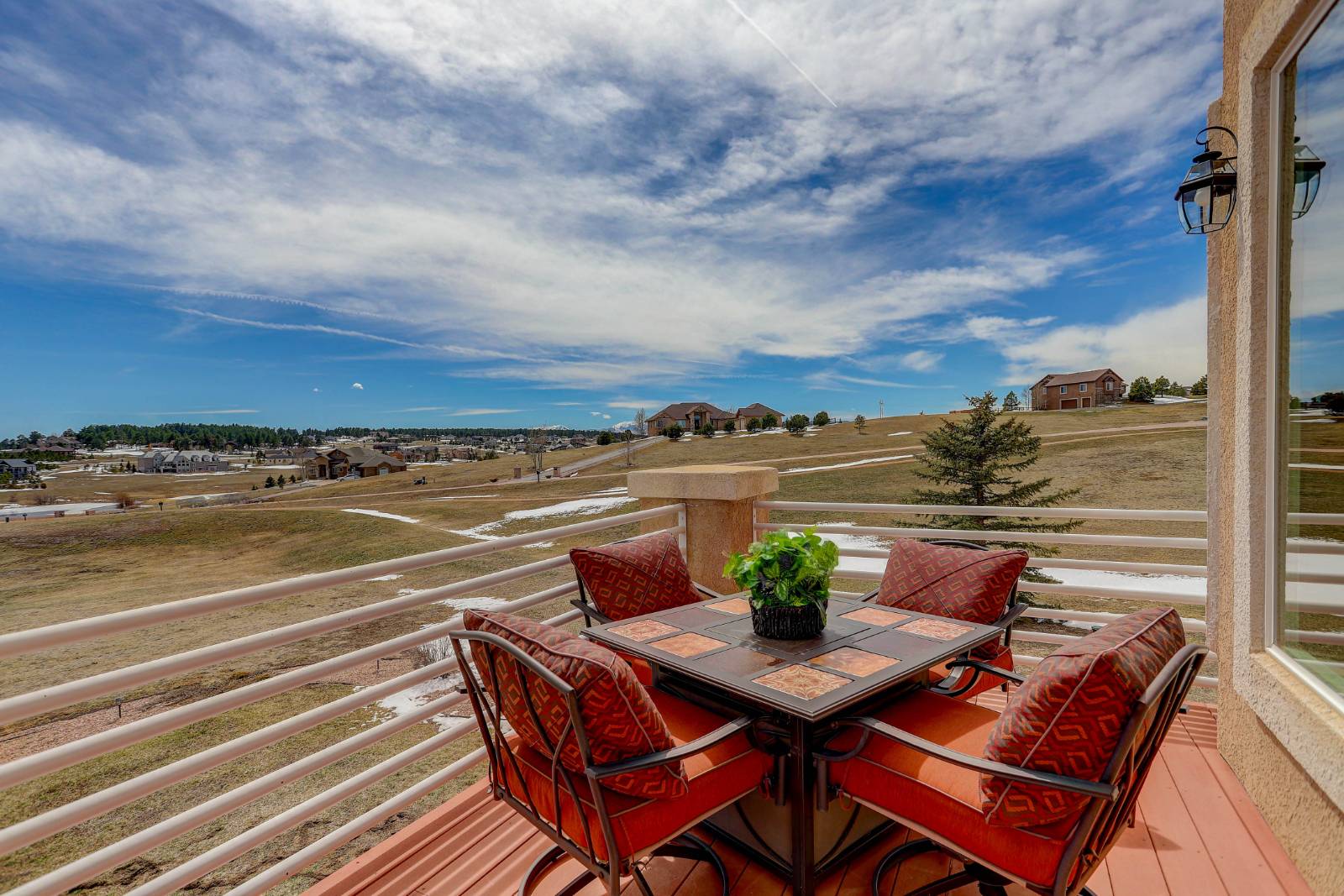 ;
;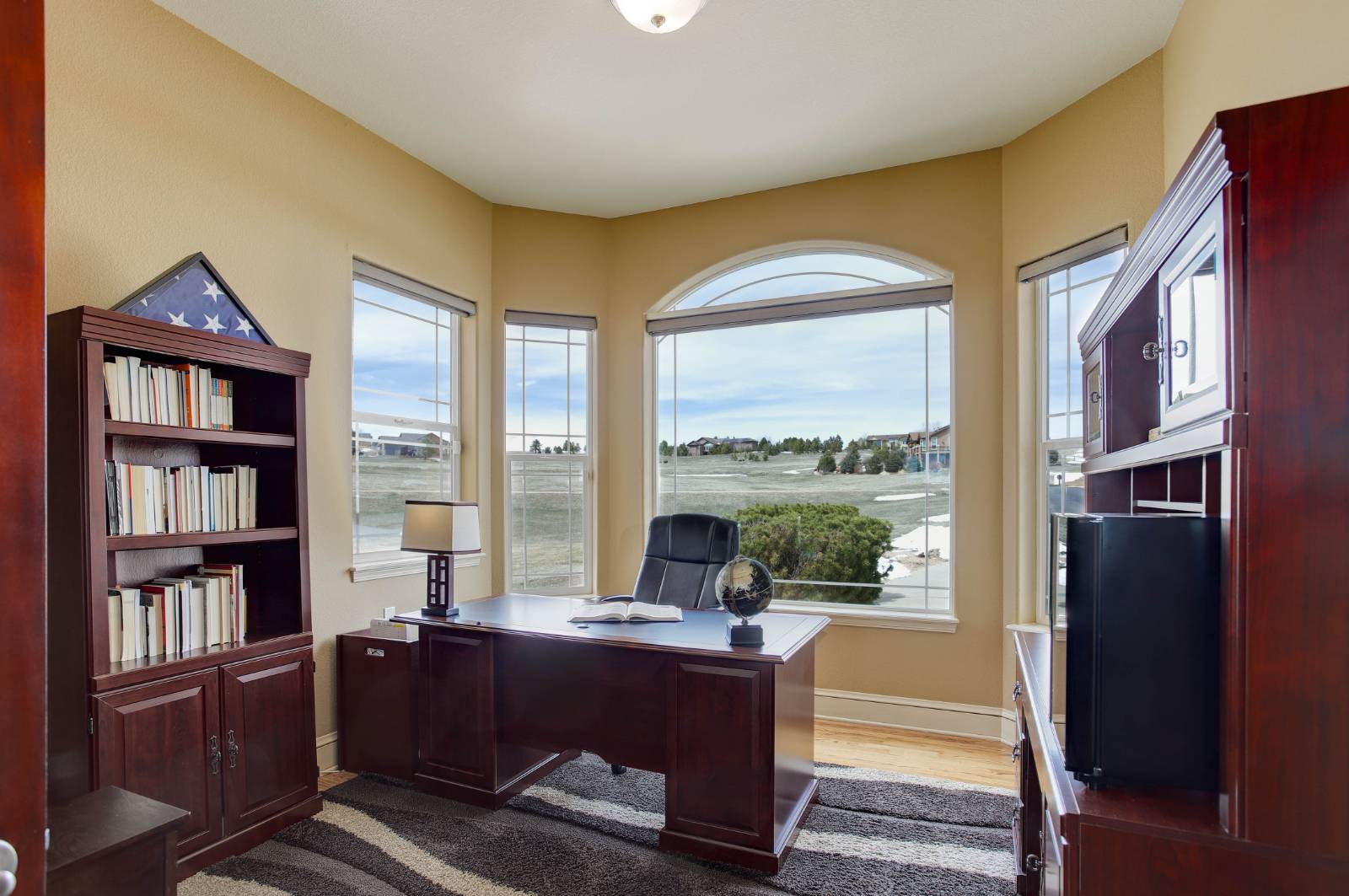 ;
;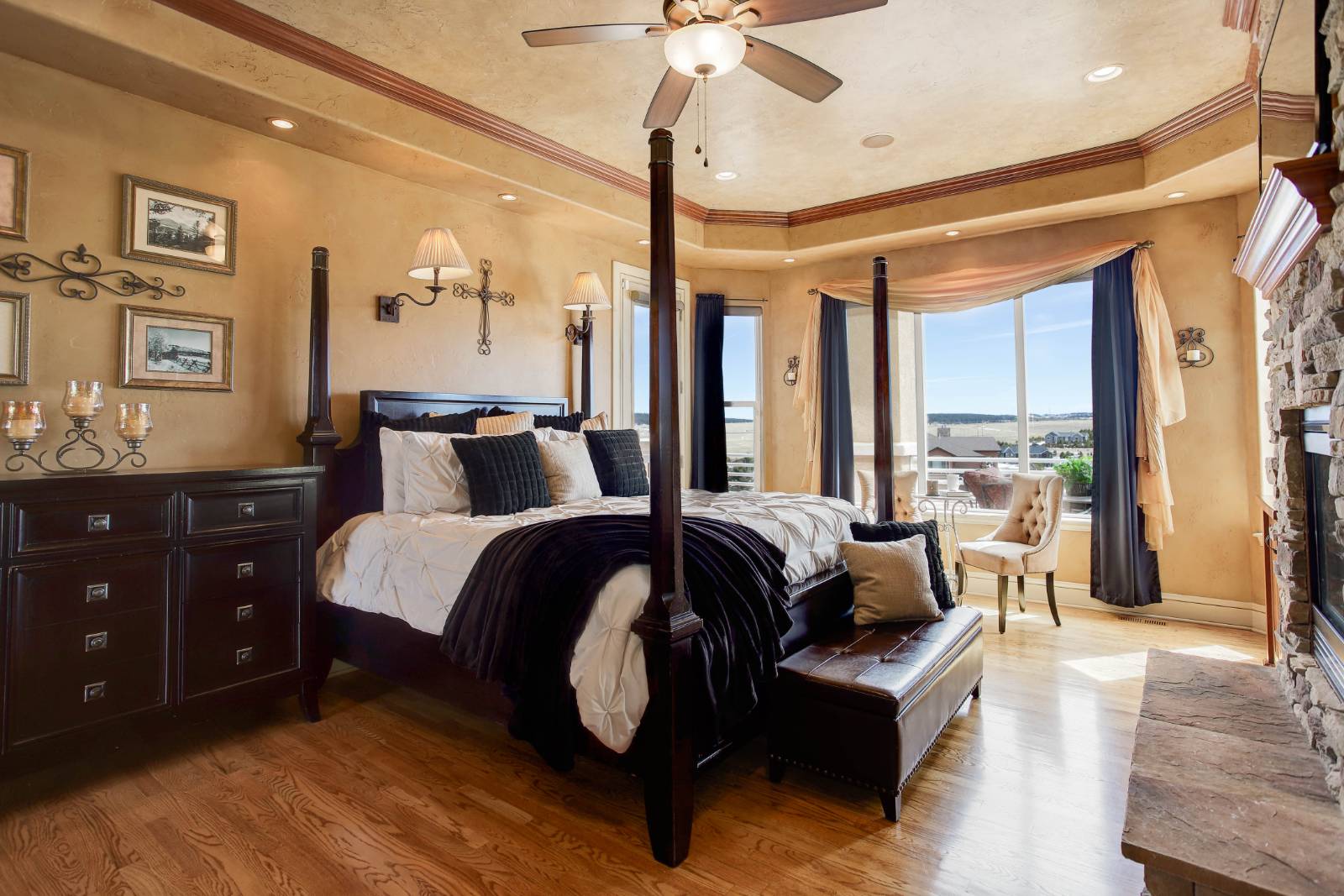 ;
;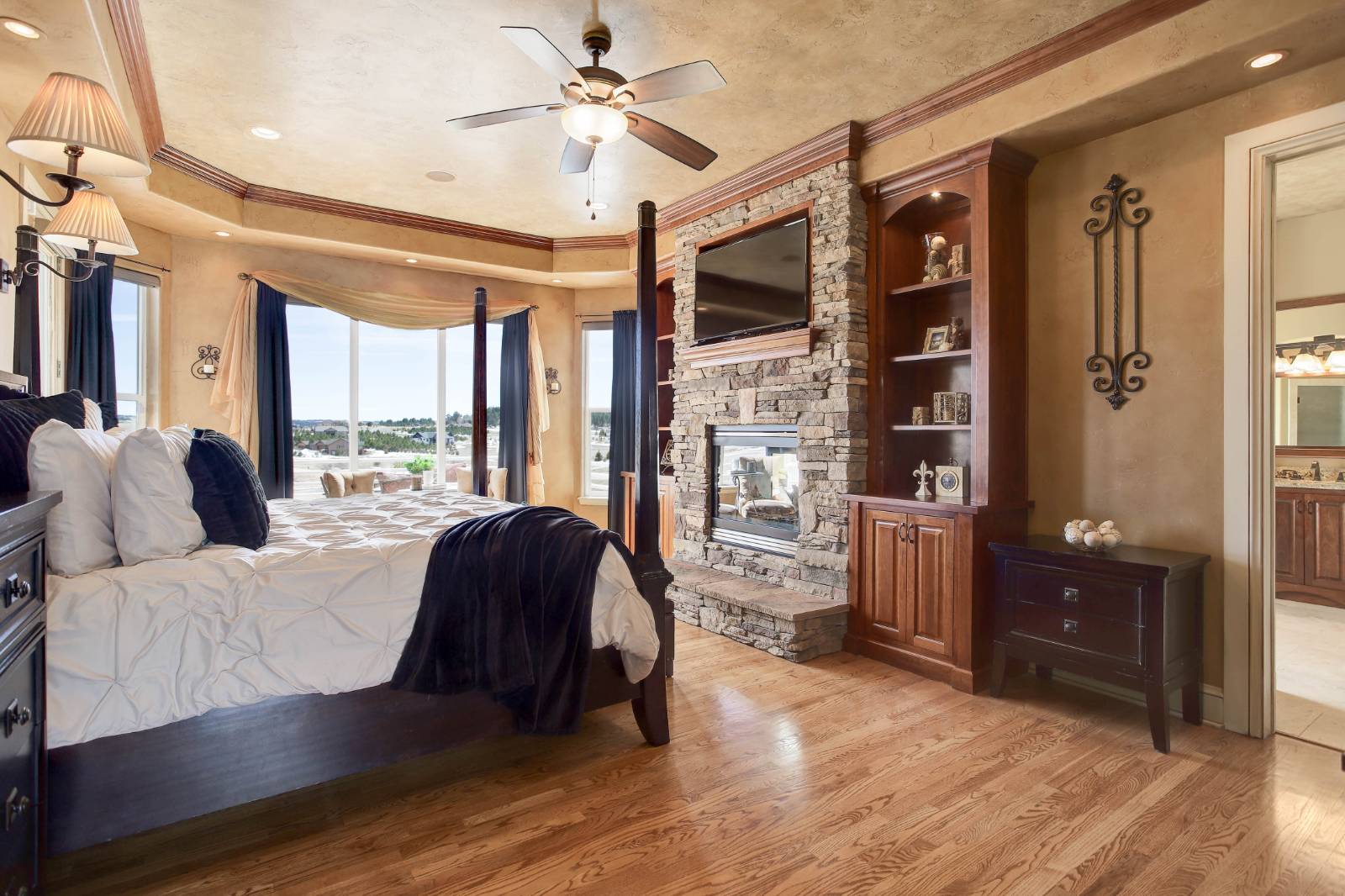 ;
;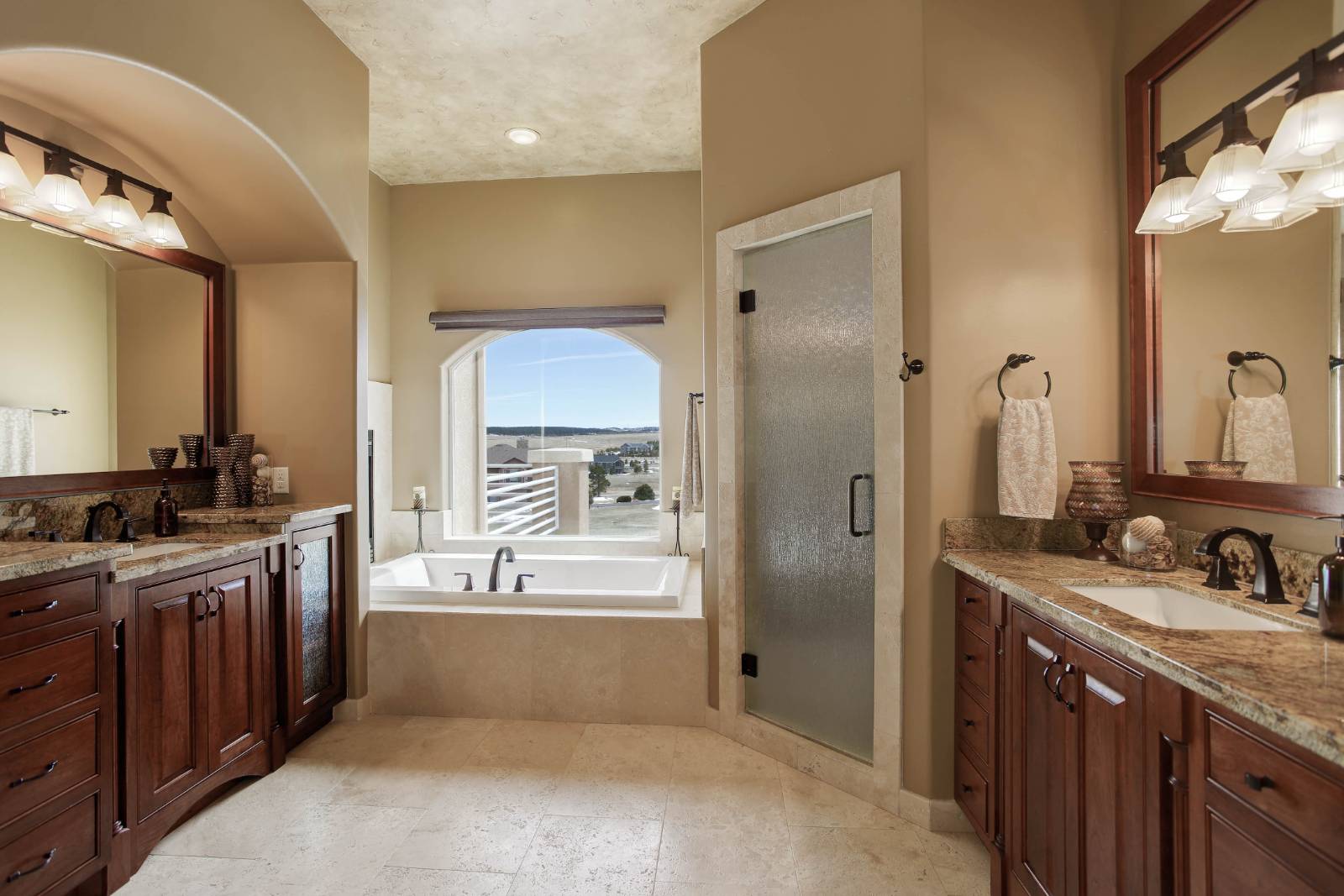 ;
;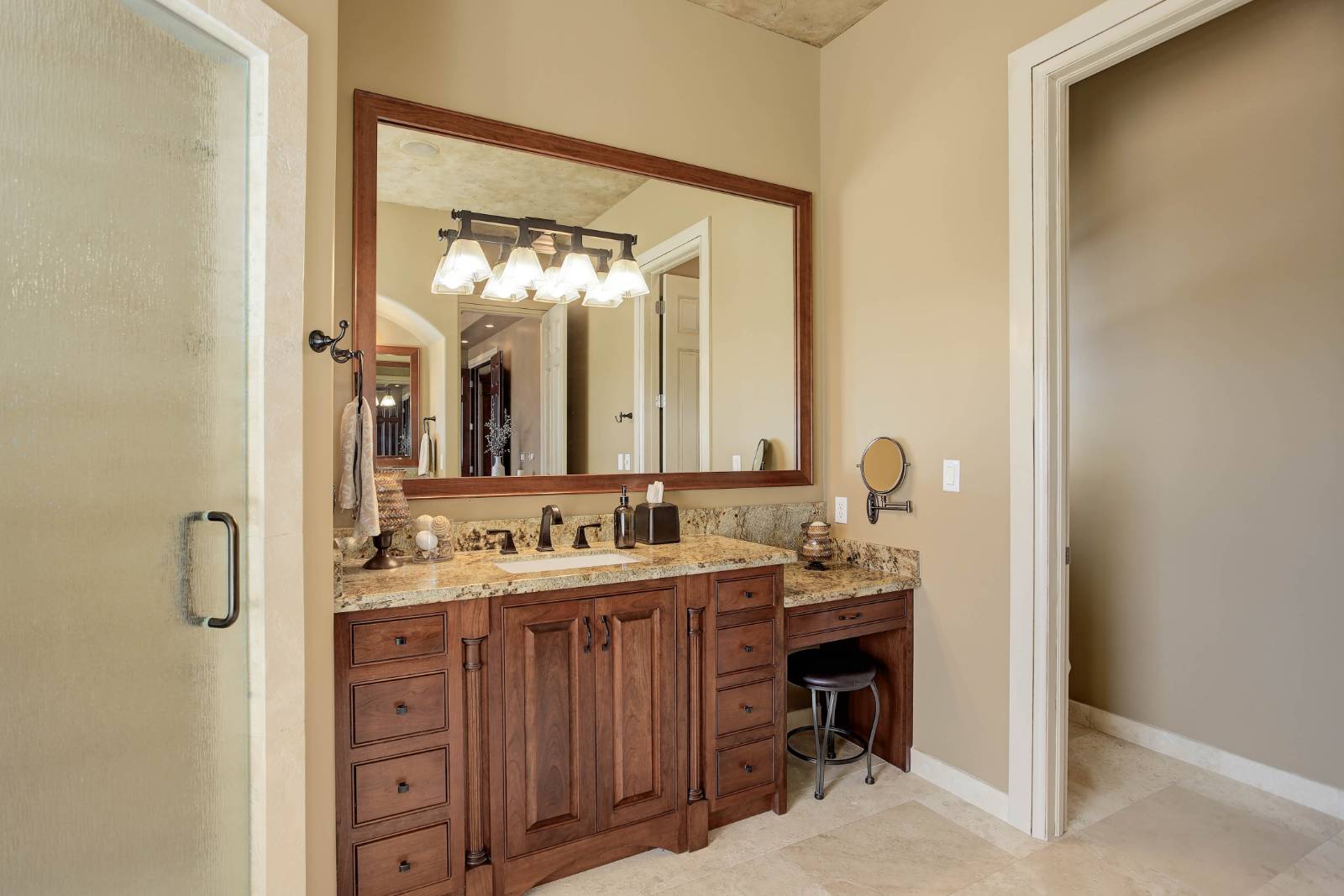 ;
;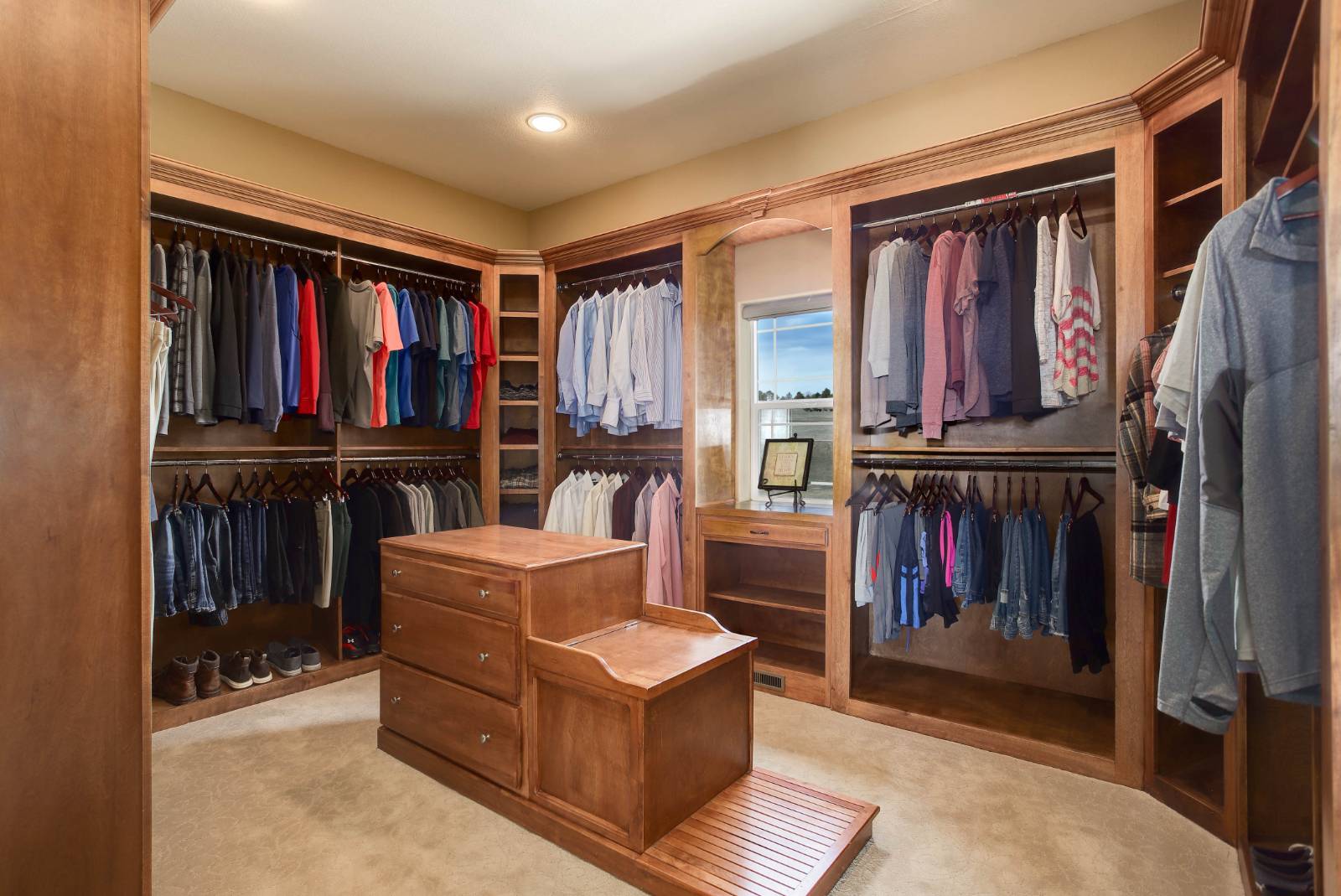 ;
;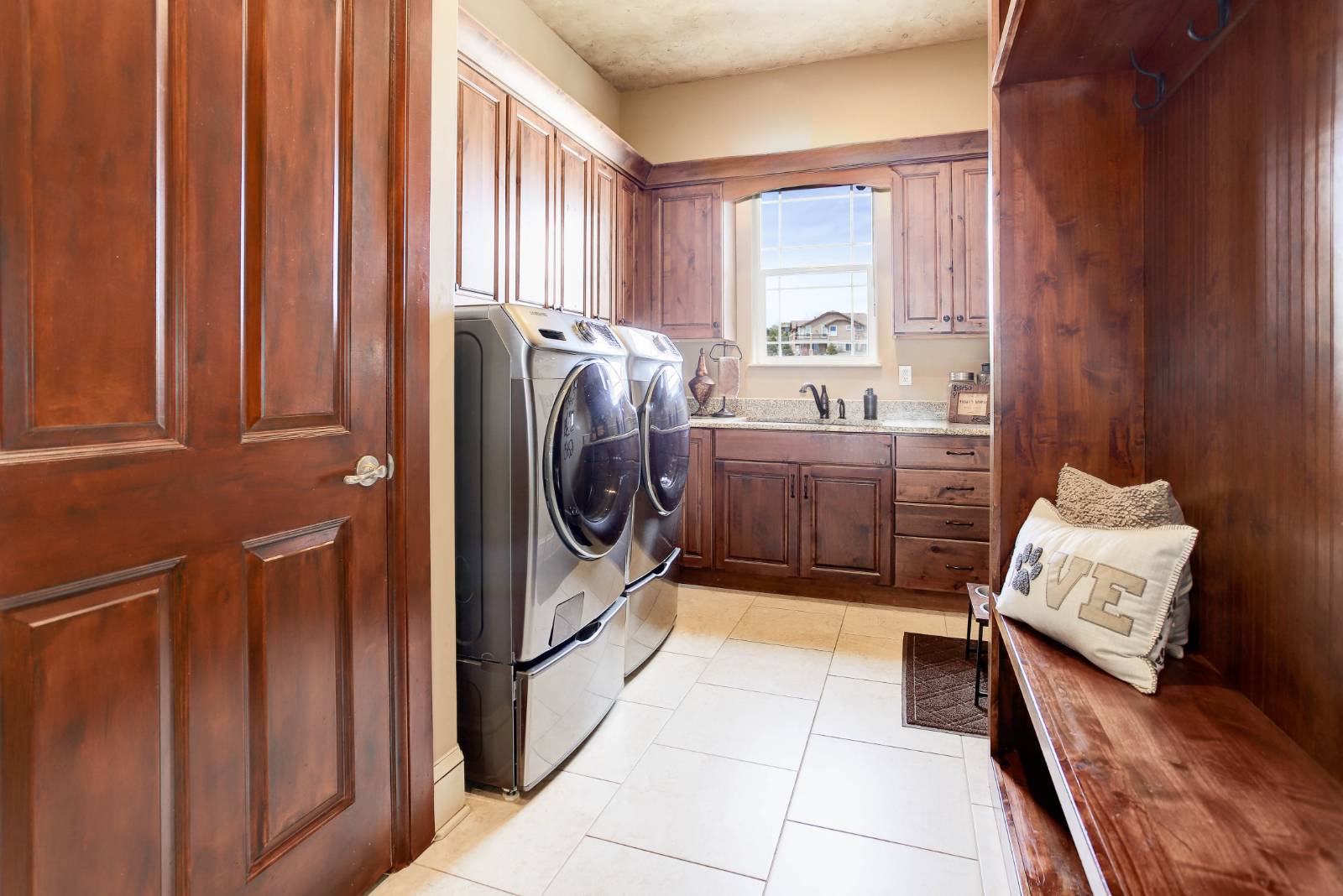 ;
;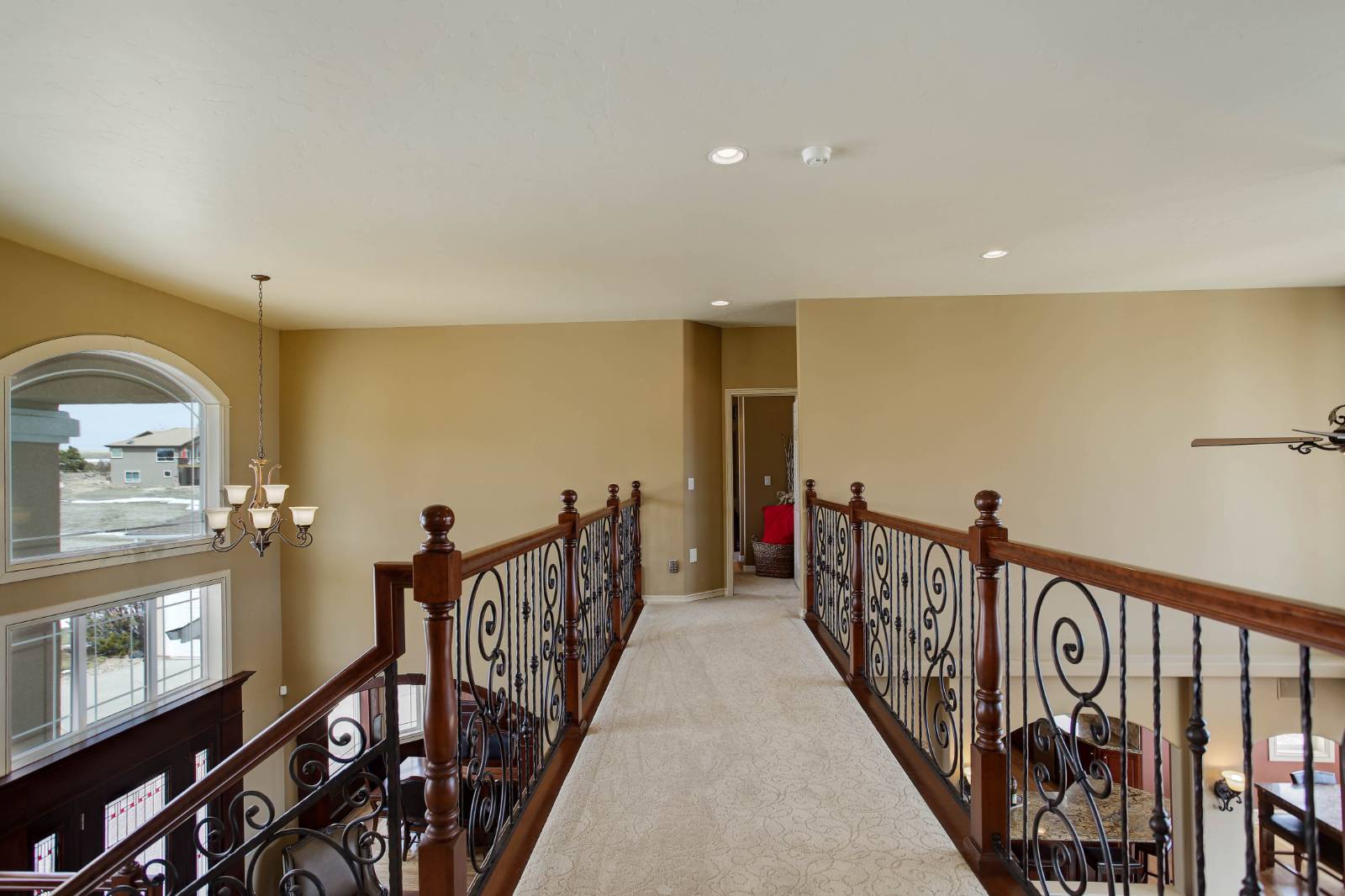 ;
;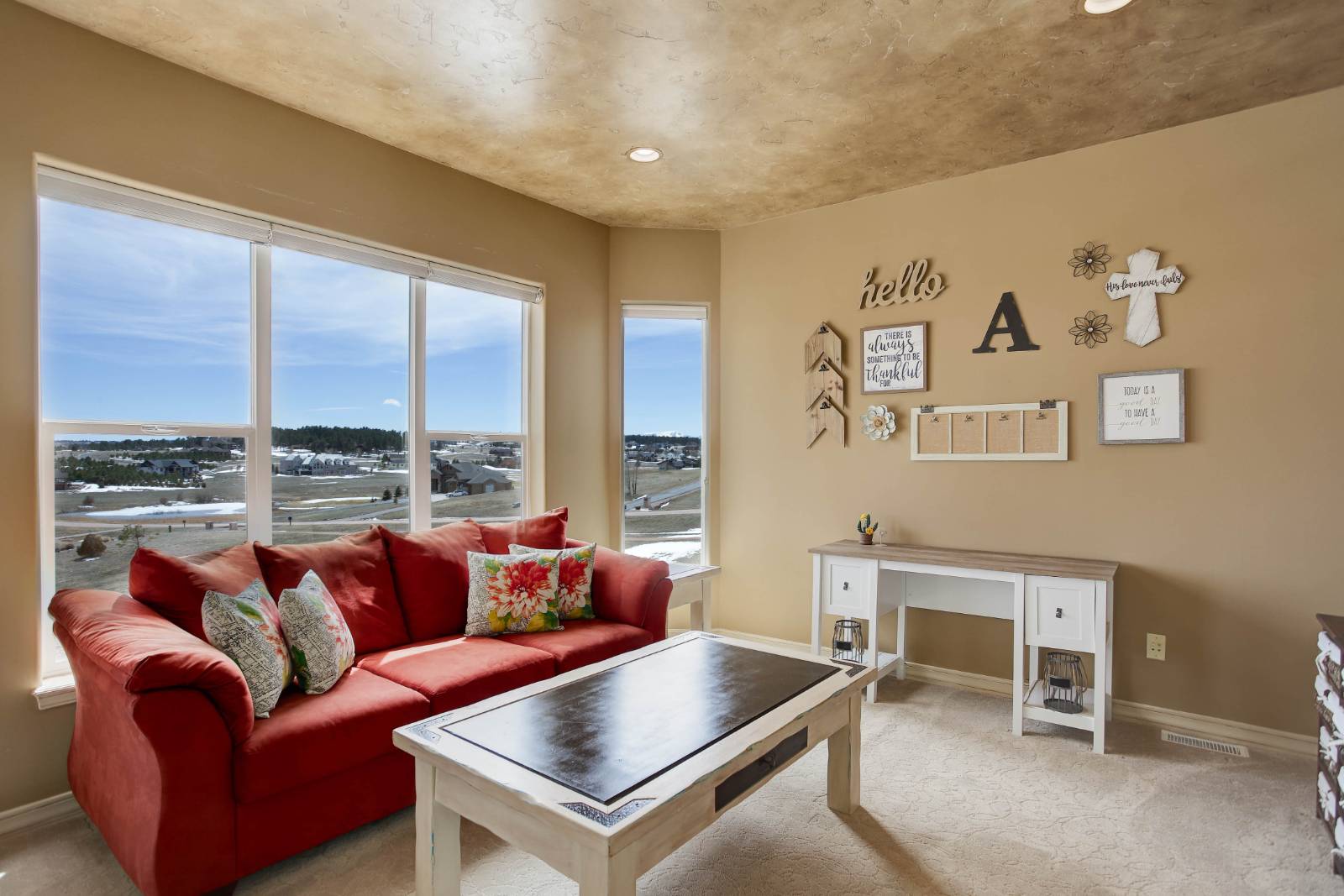 ;
;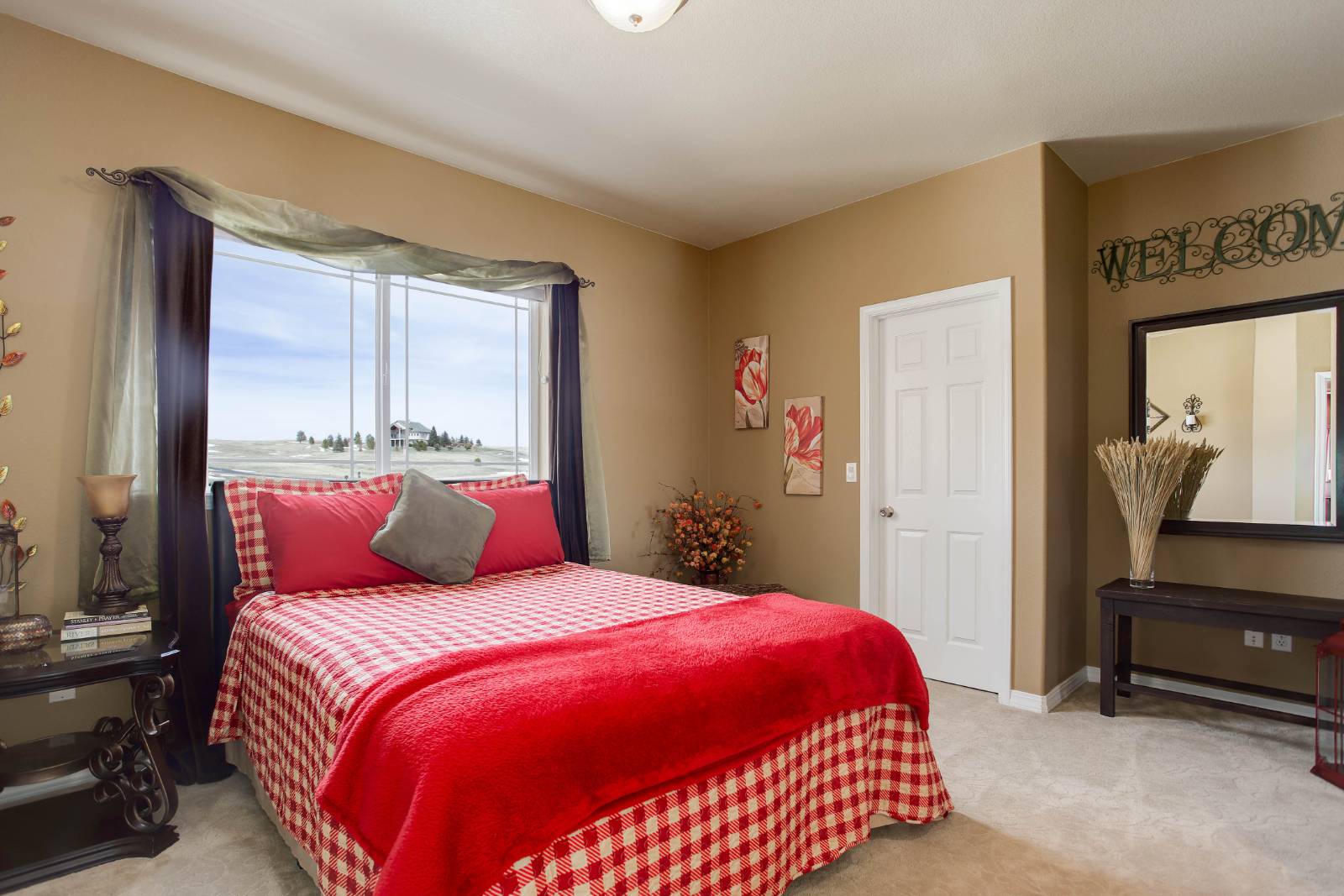 ;
;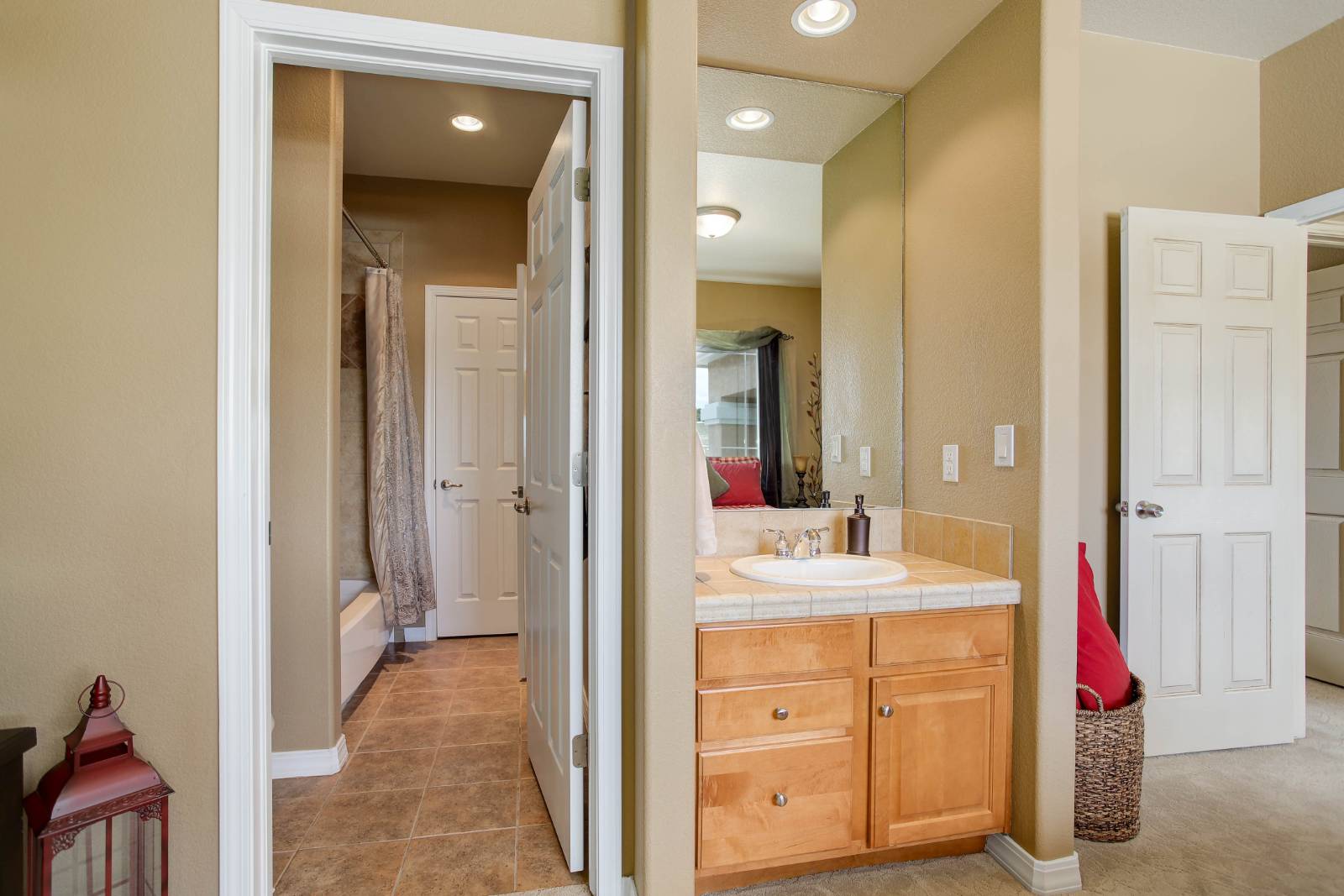 ;
;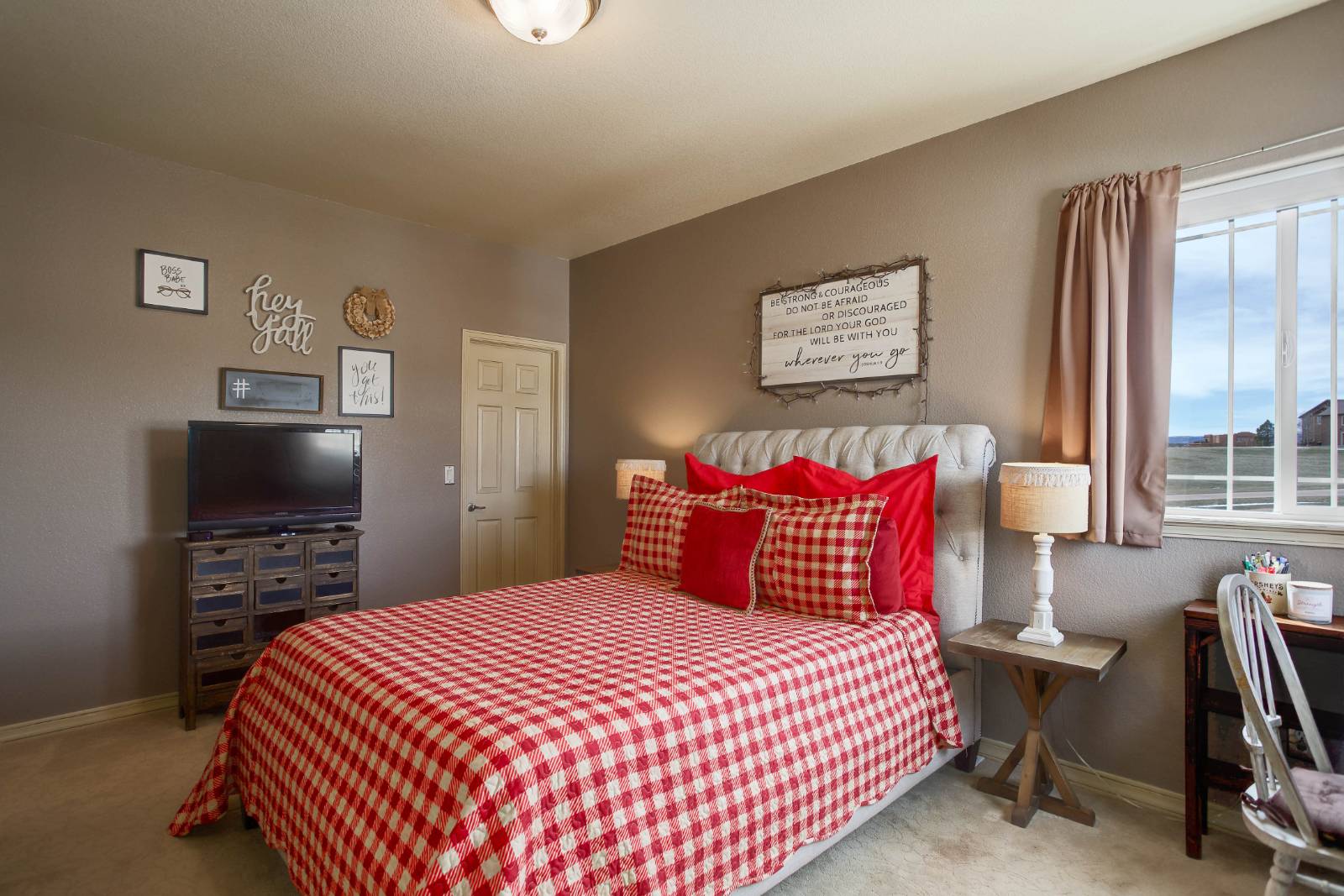 ;
;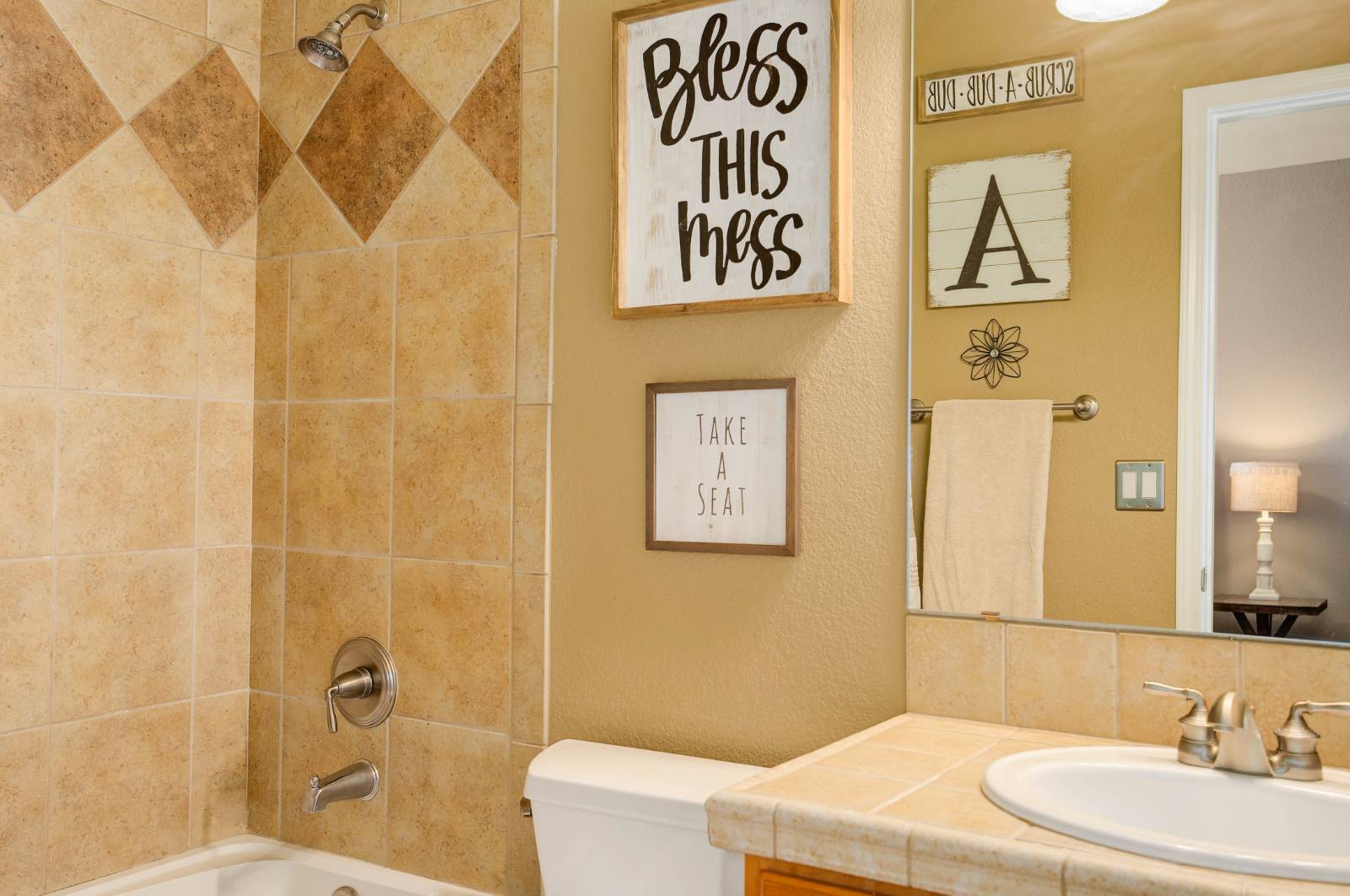 ;
;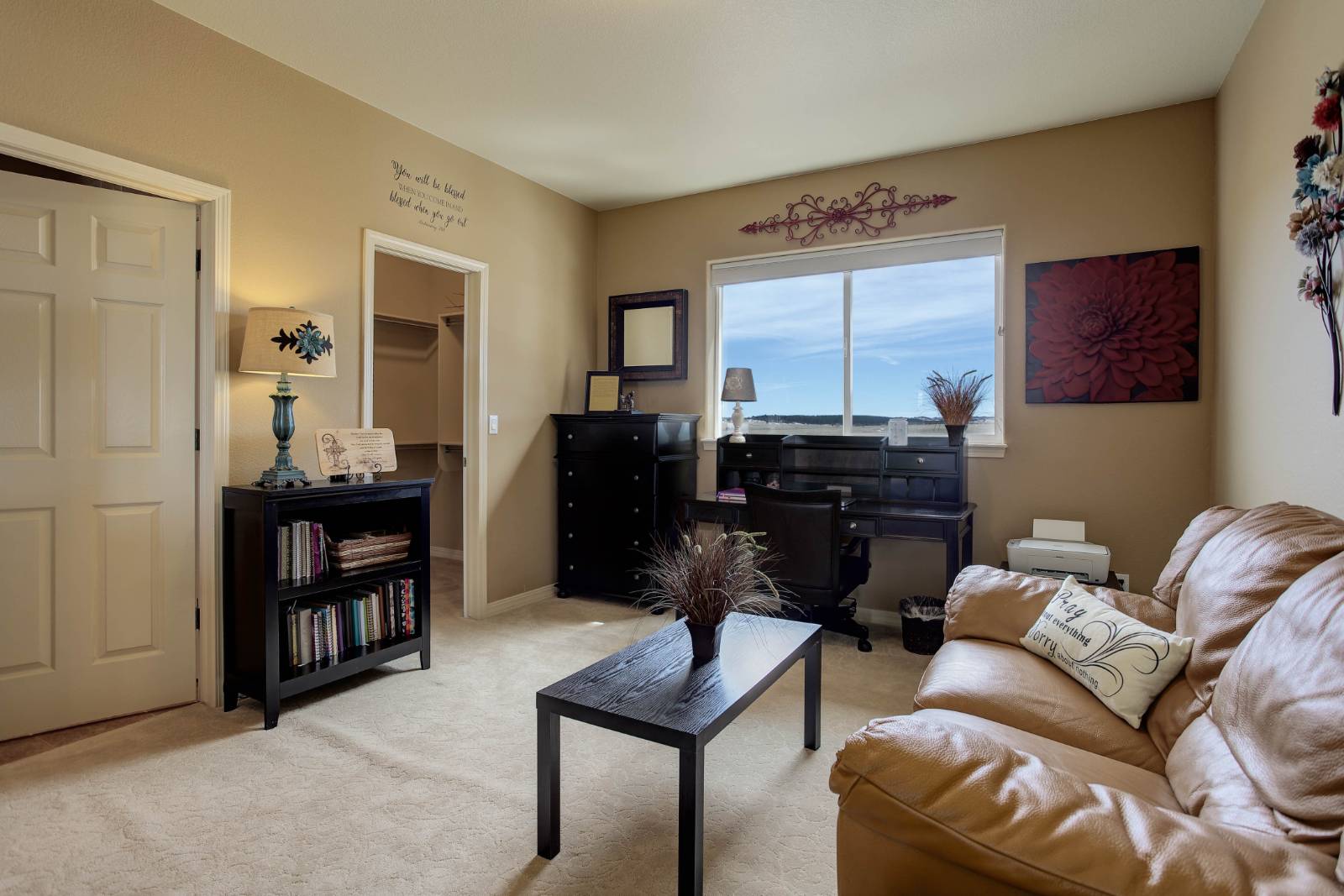 ;
;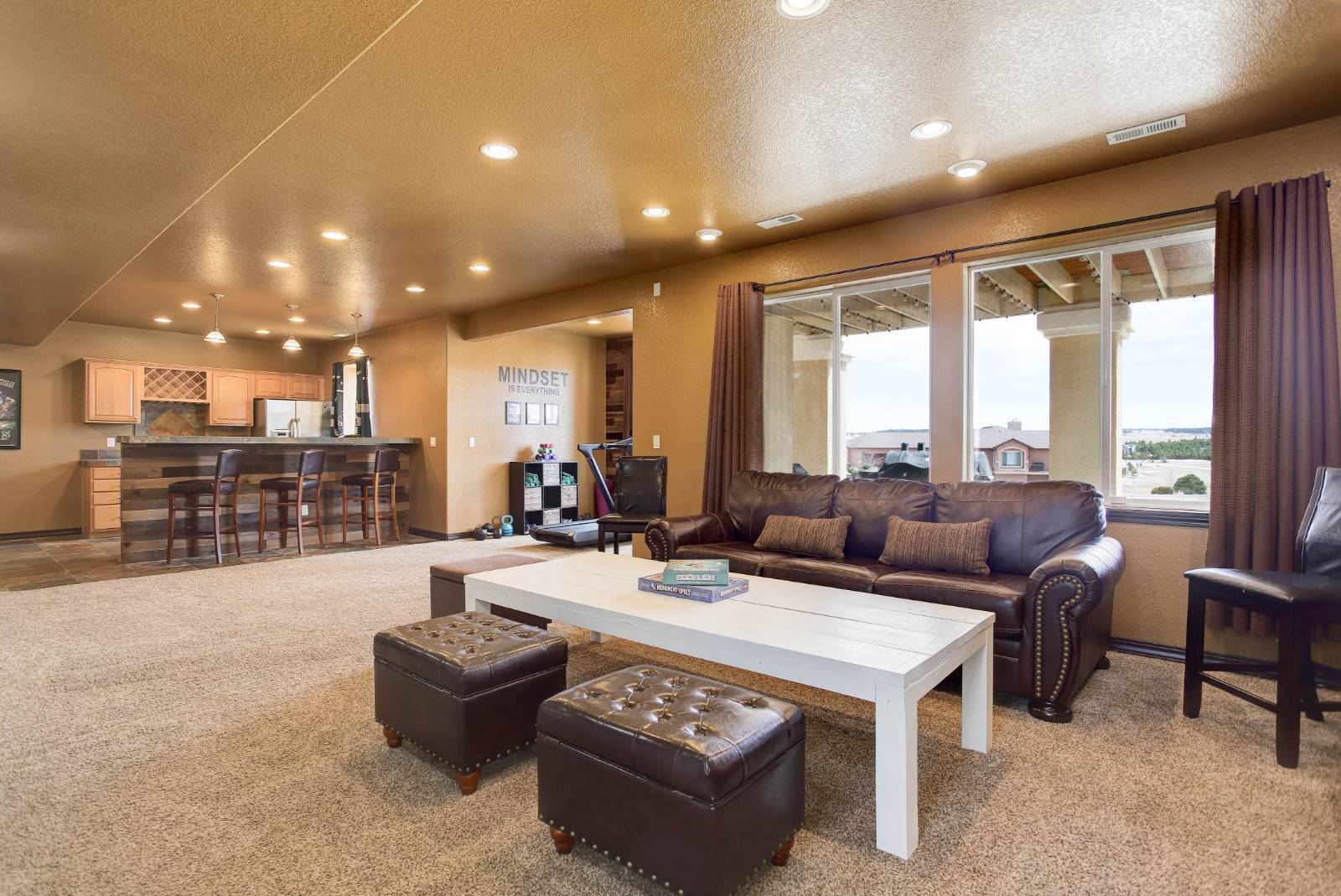 ;
;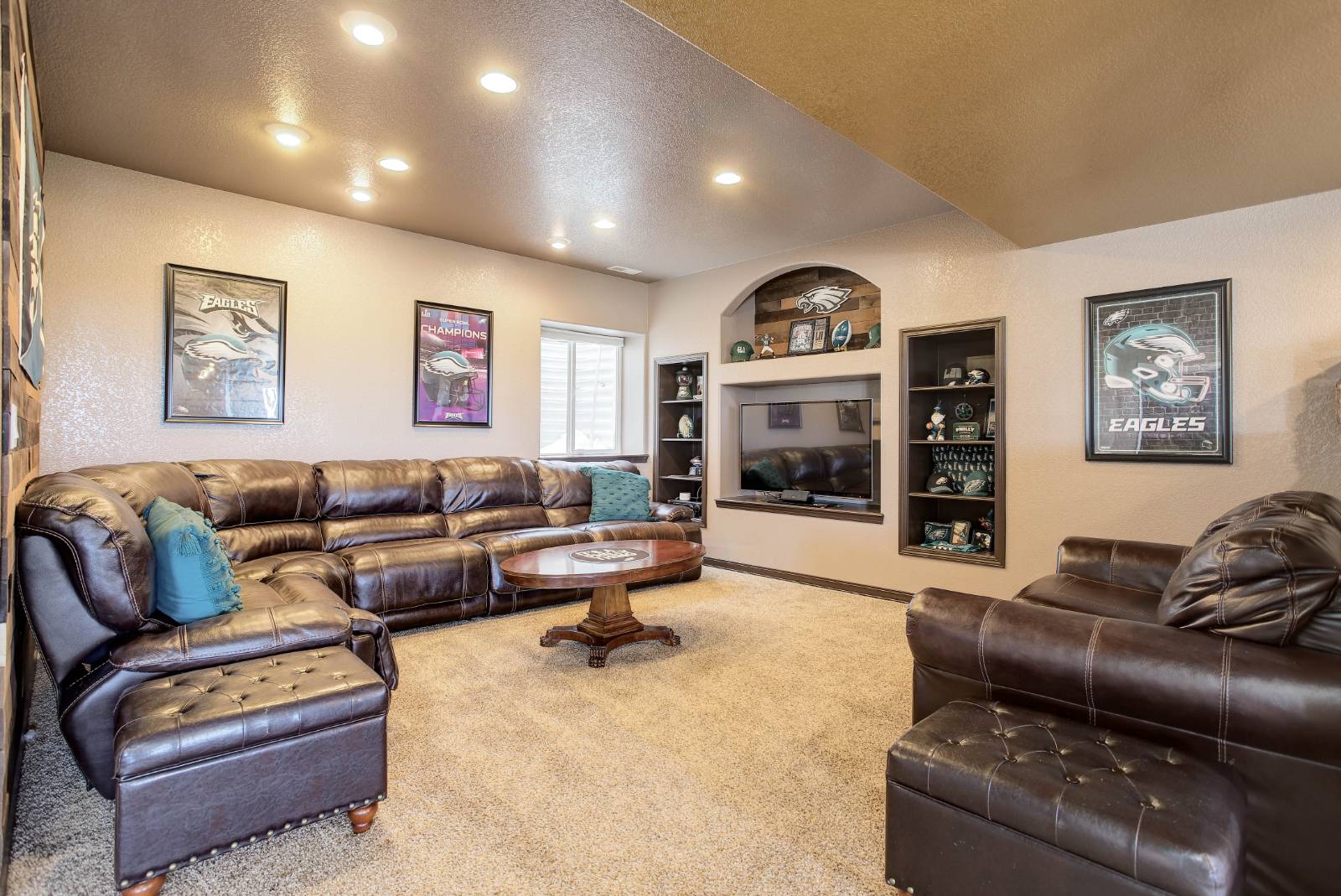 ;
;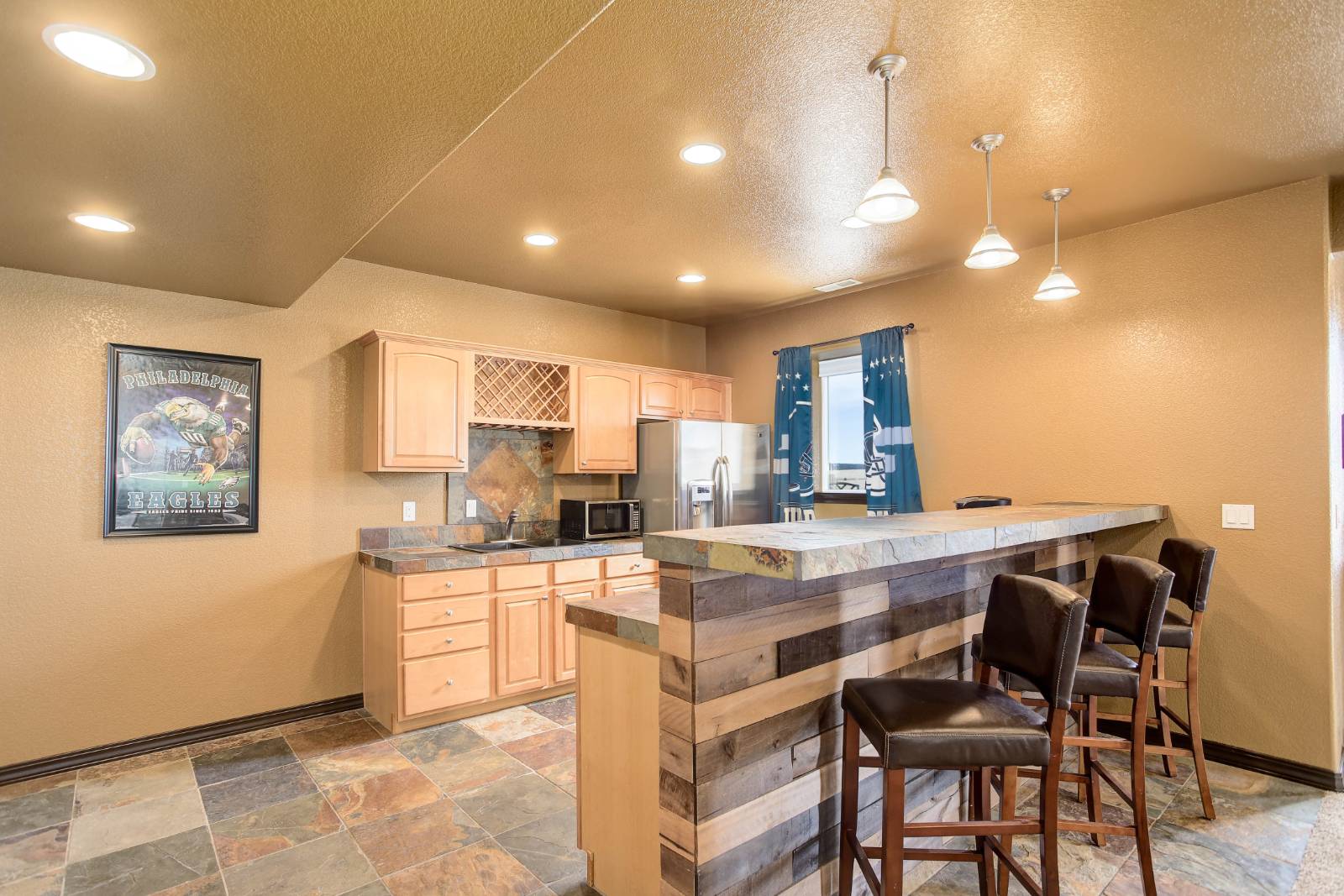 ;
;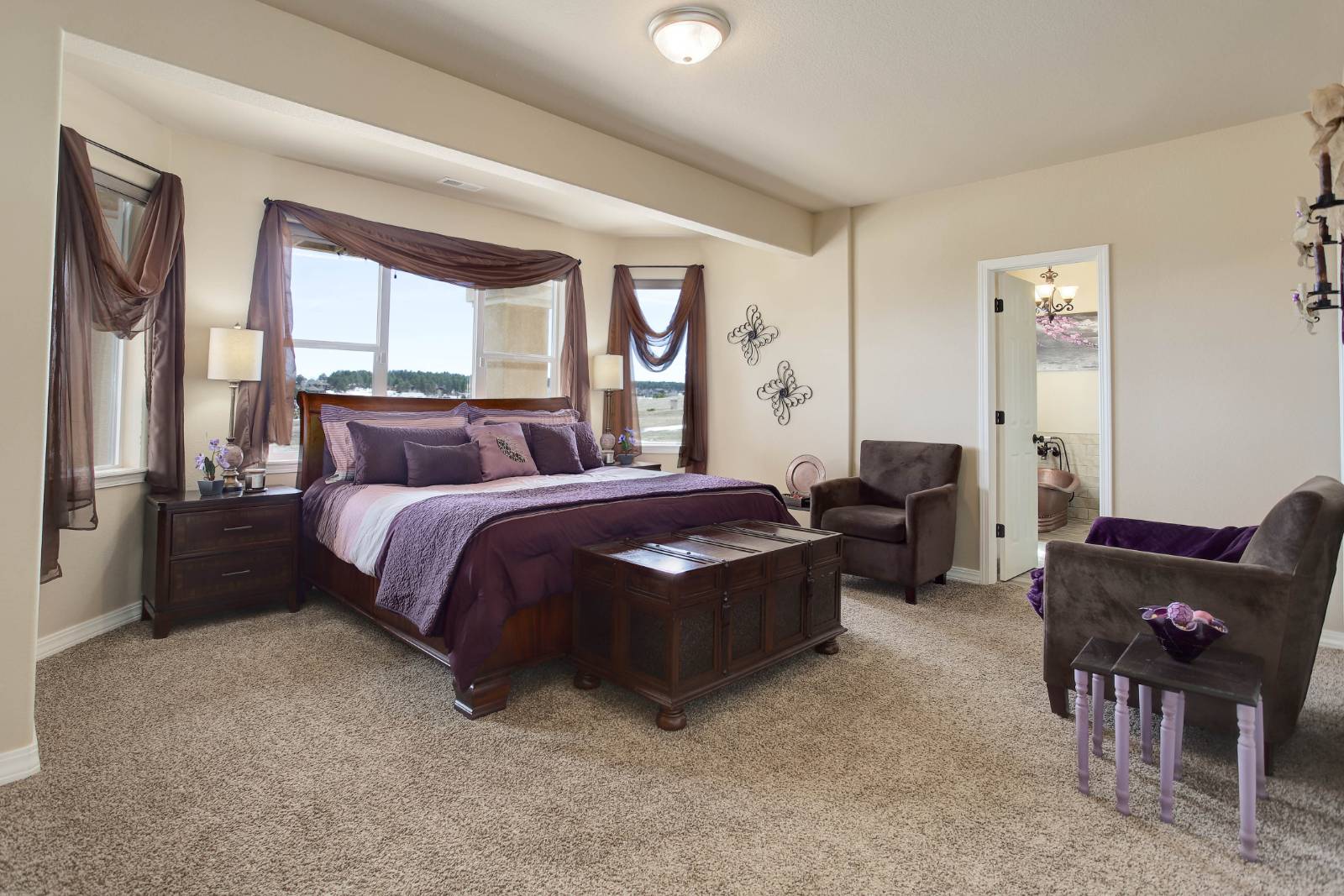 ;
;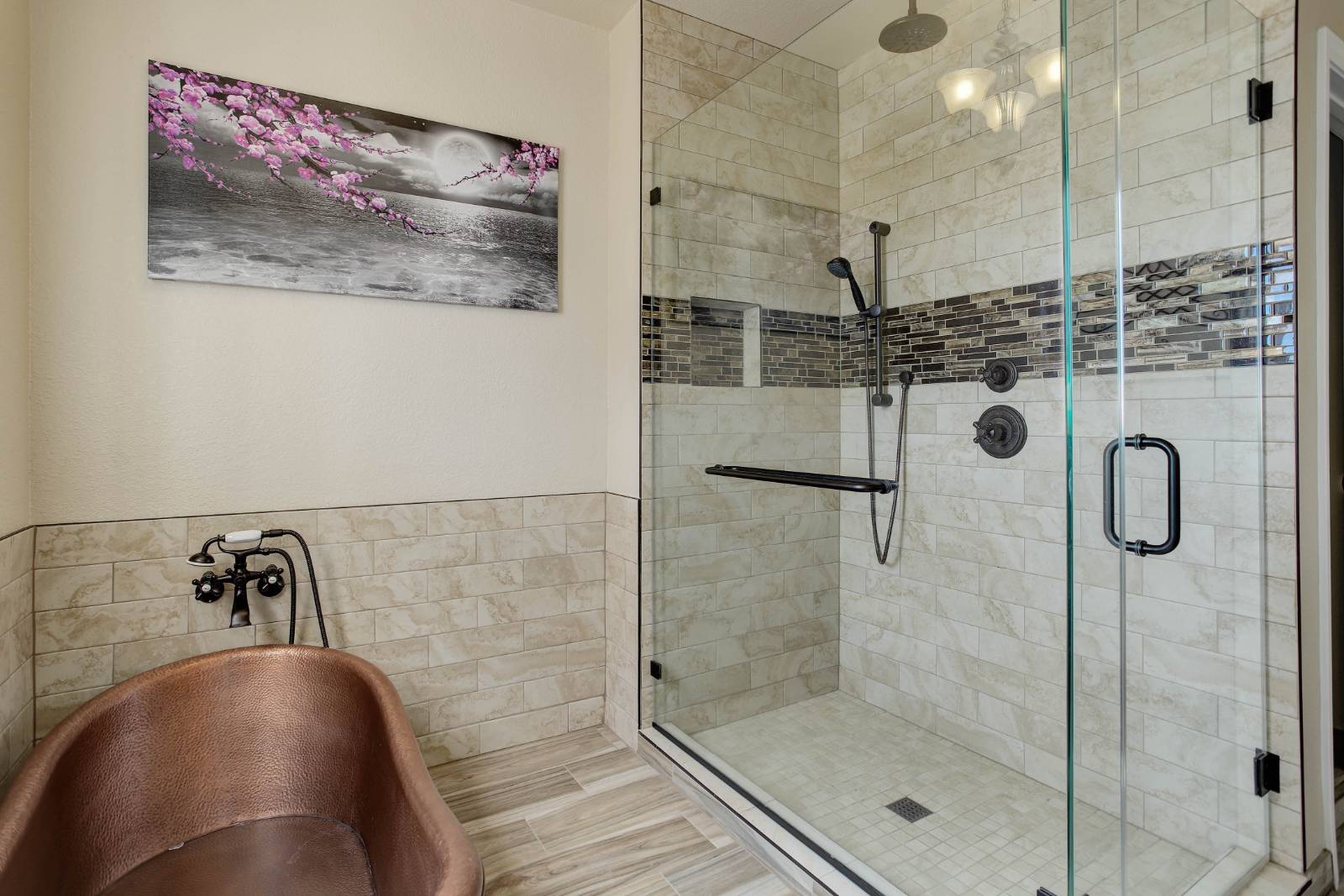 ;
;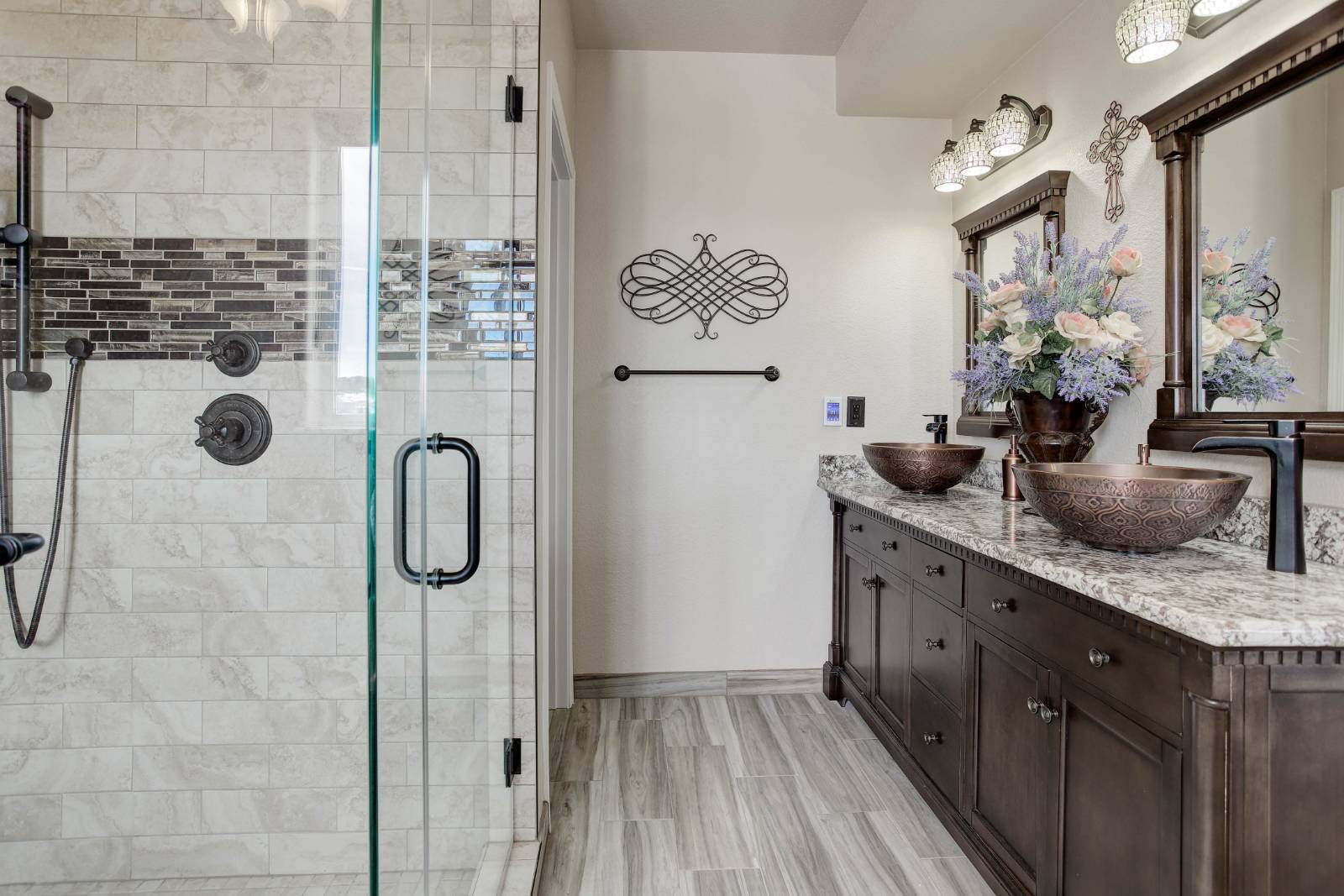 ;
;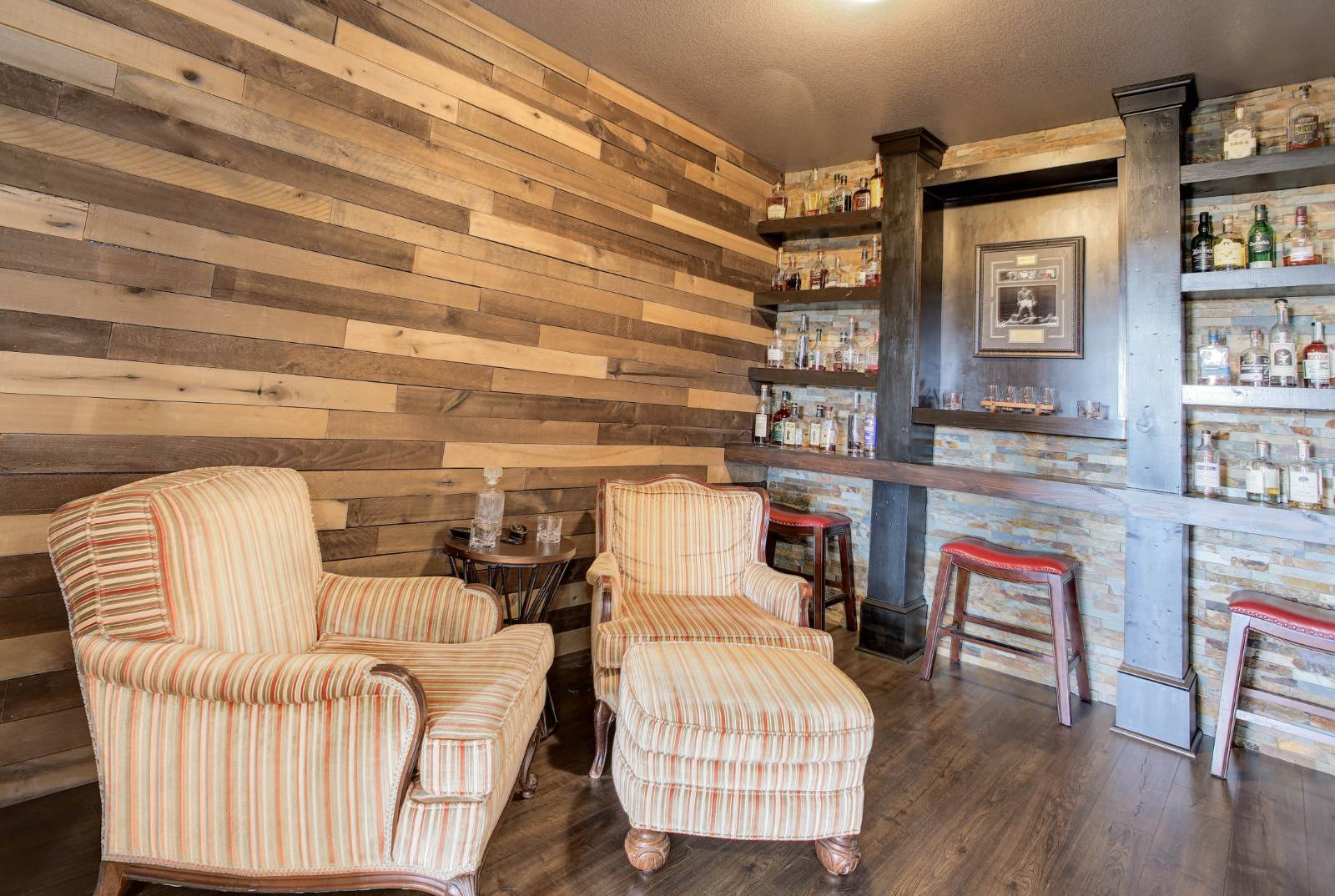 ;
;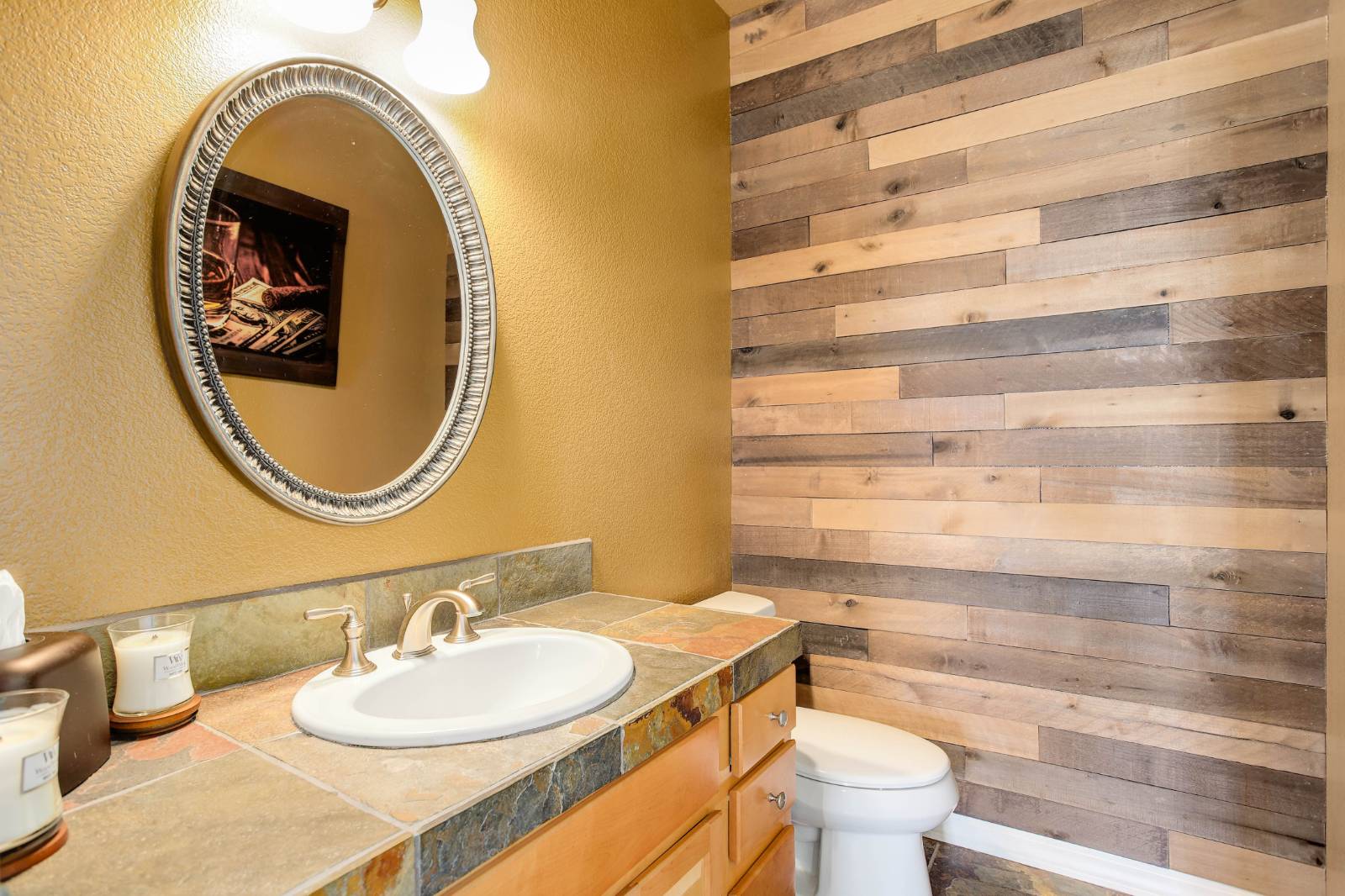 ;
;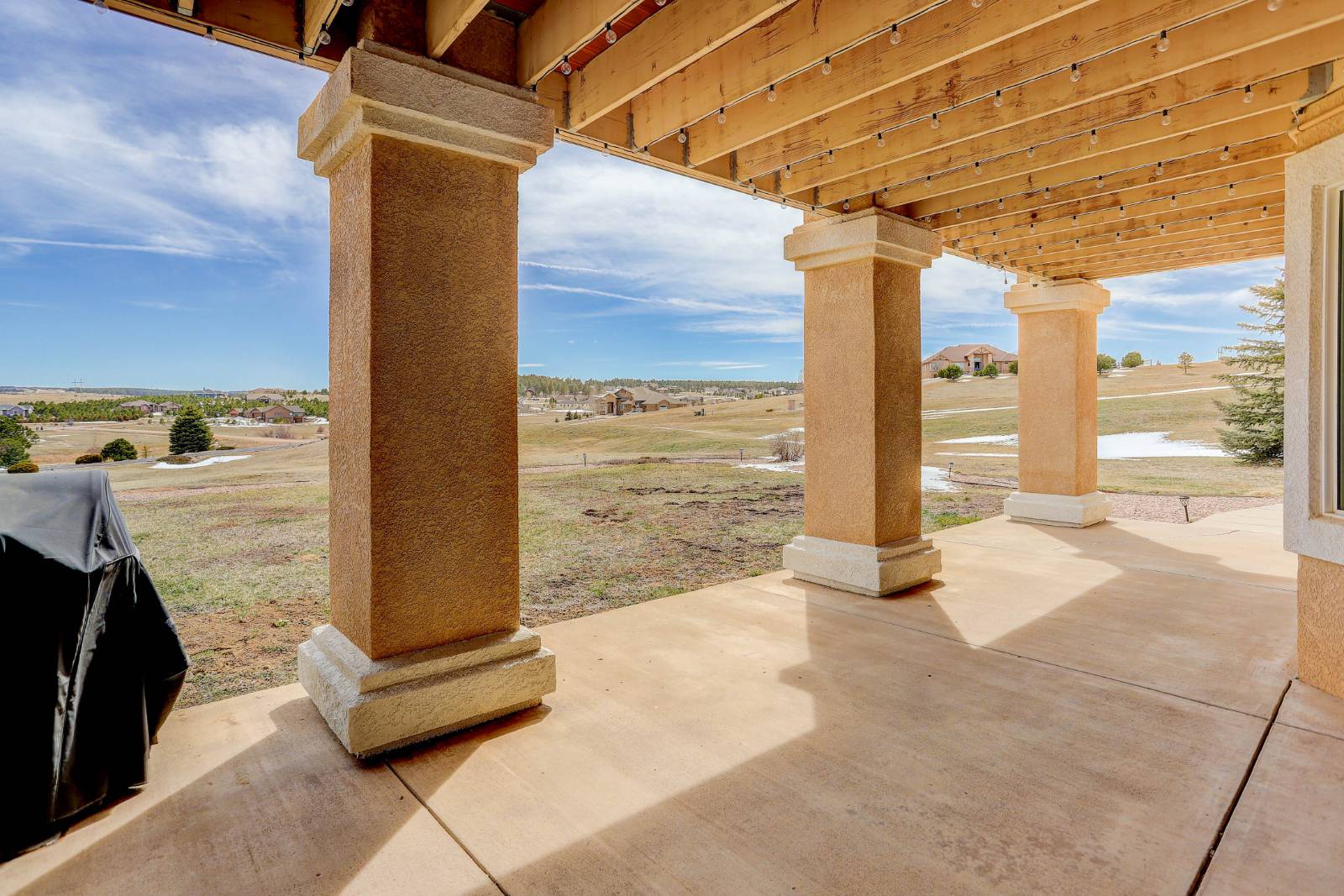 ;
;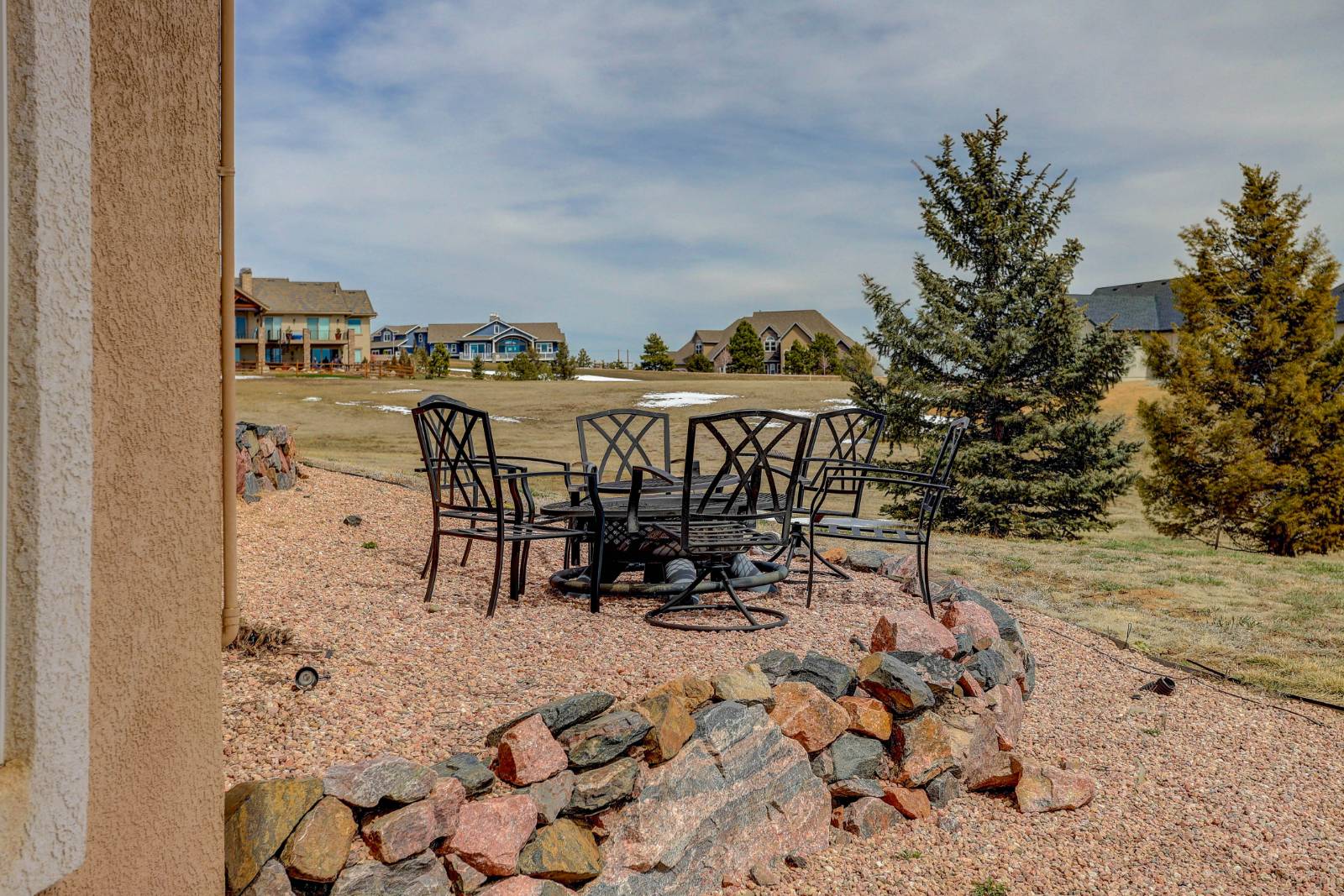 ;
;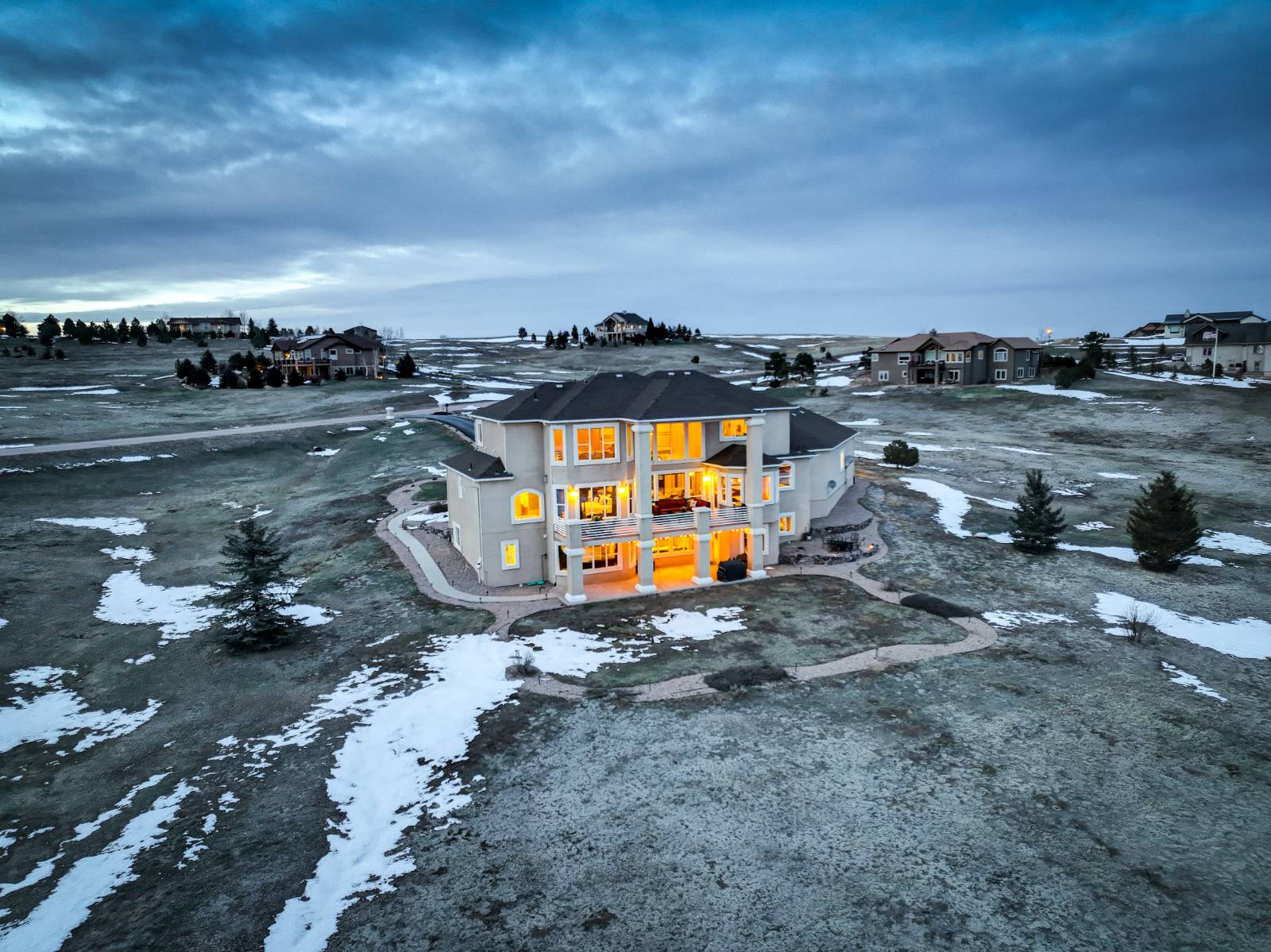 ;
;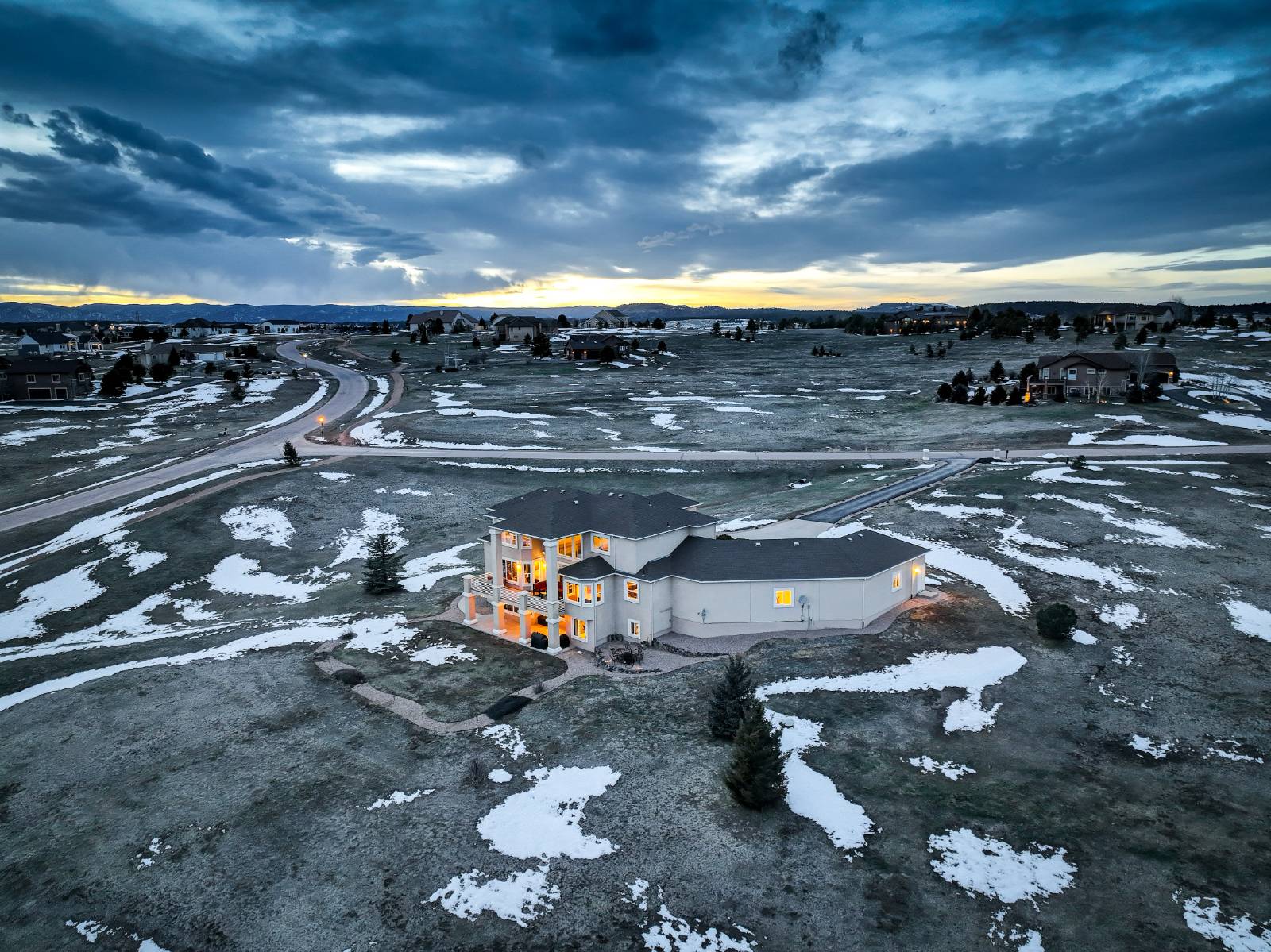 ;
;